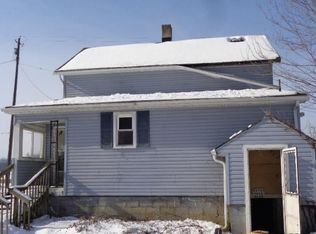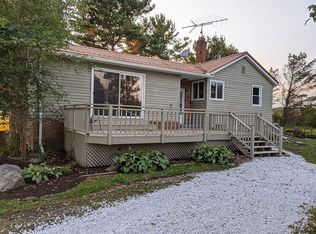Sold for $190,000
$190,000
4944 Higley Rd, Rome, OH 44085
3beds
1,248sqft
Manufactured Home, Single Family Residence
Built in 1991
2.82 Acres Lot
$212,000 Zestimate®
$152/sqft
$848 Estimated rent
Home value
$212,000
$191,000 - $231,000
$848/mo
Zestimate® history
Loading...
Owner options
Explore your selling options
What's special
Welcome to the country!! Drive down your winding drive to 2.8 acres picturesque property 3-bedroom 2 bath ranch. Featuring a 2-car garage 36 x 24 with 8 ft. doors, could be a 3 car there is framing in place for another 8 ft. door. Garage is Perfect for the hobbyist, car enthusiast, or workshop features drywall, insulated and heated. Enjoy your morning coffee on the 3-season glass enclosed porch overlooking the natural beauty of nature. Enjoy peaceful evenings stargazing by the bonfire pit. Enjoy the warmth of cold winter with a coal or woodburning stove. This home features newer drywall, windows, siding, sliding door, solid wood doors, and trim. Kitchen features custom built cabinets. Master has 2 closets. Call for an appointment today to make this home yours.
Zillow last checked: 8 hours ago
Listing updated: May 13, 2024 at 09:01am
Listed by:
Heidi J Greenman heidigreenman@howardhanna.com440-668-6865,
Howard Hanna
Bought with:
Dan S O'reilly, 2003009927
RE/MAX Traditions
Source: MLS Now,MLS#: 5015416Originating MLS: Lake Geauga Area Association of REALTORS
Facts & features
Interior
Bedrooms & bathrooms
- Bedrooms: 3
- Bathrooms: 2
- Full bathrooms: 2
- Main level bathrooms: 2
- Main level bedrooms: 3
Primary bedroom
- Description: Flooring: Carpet
- Level: First
- Dimensions: 14 x 12
Bedroom
- Description: Flooring: Carpet
- Level: First
- Dimensions: 12 x 9
Bedroom
- Description: Flooring: Carpet
- Level: First
- Dimensions: 12 x 9
Eat in kitchen
- Description: Flooring: Wood
- Level: First
- Dimensions: 21 x 12
Laundry
- Description: Flooring: Tile
- Level: First
- Dimensions: 7 x 7
Living room
- Description: Flooring: Wood
- Level: First
- Dimensions: 20 x 12
Heating
- Coal, Forced Air, Propane, Wood
Cooling
- None
Appliances
- Included: Dryer, Range, Refrigerator, Washer
- Laundry: Main Level
Features
- Basement: None
- Has fireplace: No
Interior area
- Total structure area: 1,248
- Total interior livable area: 1,248 sqft
- Finished area above ground: 1,248
Property
Parking
- Parking features: Detached, Garage, Garage Door Opener, Heated Garage
- Garage spaces: 2
Features
- Levels: One
- Stories: 1
- Patio & porch: Deck, Glass Enclosed
- Exterior features: Fire Pit
- Has view: Yes
- View description: Trees/Woods
Lot
- Size: 2.82 Acres
- Dimensions: 208 x 529
- Features: Wooded
Details
- Additional structures: Shed(s)
- Parcel number: 240140000200
Construction
Type & style
- Home type: MobileManufactured
- Architectural style: Manufactured Home,Mobile Home,Ranch
- Property subtype: Manufactured Home, Single Family Residence
Materials
- Vinyl Siding
- Foundation: Pillar/Post/Pier
- Roof: Asphalt,Fiberglass
Condition
- Updated/Remodeled
- Year built: 1991
Utilities & green energy
- Sewer: Septic Tank
- Water: Well
Community & neighborhood
Location
- Region: Rome
- Subdivision: Hartsgrove
Other
Other facts
- Listing agreement: Exclusive Right To Sell
- Listing terms: Cash,Conventional
Price history
| Date | Event | Price |
|---|---|---|
| 5/14/2024 | Sold | $190,000-5%$152/sqft |
Source: Public Record Report a problem | ||
| 2/10/2024 | Contingent | $199,900$160/sqft |
Source: MLS Now #5015416 Report a problem | ||
| 2/5/2024 | Listed for sale | $199,900+110.4%$160/sqft |
Source: MLS Now #5015416 Report a problem | ||
| 7/30/2015 | Sold | $95,000-9.5%$76/sqft |
Source: | ||
| 7/2/2015 | Pending sale | $105,000$84/sqft |
Source: Asa Cox Homes #3722854 Report a problem | ||
Public tax history
| Year | Property taxes | Tax assessment |
|---|---|---|
| 2024 | $1,888 -2.5% | $45,190 |
| 2023 | $1,937 +13.3% | $45,190 +33.8% |
| 2022 | $1,710 -1% | $33,780 |
Find assessor info on the county website
Neighborhood: 44085
Nearby schools
GreatSchools rating
- 5/10Grand Valley Middle SchoolGrades: 5-8Distance: 5.7 mi
- 6/10Grand Valley High SchoolGrades: 9-12Distance: 5.7 mi
- 6/10Grand Valley Elementary SchoolGrades: K-4Distance: 5.7 mi
Schools provided by the listing agent
- District: Grand Valley LSD - 405
Source: MLS Now. This data may not be complete. We recommend contacting the local school district to confirm school assignments for this home.
Get a cash offer in 3 minutes
Find out how much your home could sell for in as little as 3 minutes with a no-obligation cash offer.
Estimated market value$212,000
Get a cash offer in 3 minutes
Find out how much your home could sell for in as little as 3 minutes with a no-obligation cash offer.
Estimated market value
$212,000

