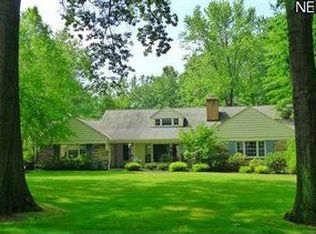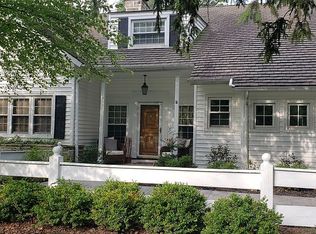Sold for $487,500 on 07/03/25
$487,500
4944 Middledale Rd, Lyndhurst, OH 44124
4beds
3,585sqft
Single Family Residence
Built in 1951
0.72 Acres Lot
$492,100 Zestimate®
$136/sqft
$3,394 Estimated rent
Home value
$492,100
$453,000 - $536,000
$3,394/mo
Zestimate® history
Loading...
Owner options
Explore your selling options
What's special
Welcome Home to This Classic Maticulously Maintained Lyndhurst Park Estates Cape Cod * Tall Ceilings, Hardwood Floors & Crown Molding Throughout All the Main Rooms * Spacious Foyer Entrance Leads to Formal Living Room with WBFP * Dining Room With Built In Cabinets and China Closet * Bright Open Eat in Kitchen with Breakfast Bar and Stainless Steel Appliances * Family Room/Den has Built in Shelving and WBFP * Second Floor Offers 4 Bedroom 2 Full Updated Baths * Main Bedroom has 2 Double Closets and Dressing Room * Forth Bedroom has Built in Shelving Unit * All Bedrooms Have Ceiling Fans * Loads os Closets and Storage * Three Season Room Overlooks Sandstone Patio and Well Manicured Private Backyard * The Lower Level Has a Finished Rec Room With WBFP * Half Bath * Laundry Room * Work Shop / Furnace Room and Glass-block Windows. The Two Car Garage is Heated * Convenient Location to Metro Park, Shopping, Schools, Freeways, Hospitals and University Circle. Welcome Home!
Zillow last checked: 8 hours ago
Listing updated: July 04, 2025 at 11:26am
Listing Provided by:
Mary Kay Kennedy 216-470-6845mkkgkg@sbcglobal.net,
Gardner Kennedy Group, Inc.
Bought with:
Davida Schultz, 2020008708
Keller Williams Greater Metropolitan
Marty Emerman, 2002012018
Keller Williams Greater Metropolitan
Source: MLS Now,MLS#: 5118005 Originating MLS: Akron Cleveland Association of REALTORS
Originating MLS: Akron Cleveland Association of REALTORS
Facts & features
Interior
Bedrooms & bathrooms
- Bedrooms: 4
- Bathrooms: 4
- Full bathrooms: 2
- 1/2 bathrooms: 2
- Main level bathrooms: 1
Primary bedroom
- Description: Master Bedroom Two Double Closets and Dressing Room * Ceiling Fan,Flooring: Wood
- Features: Window Treatments
- Level: Second
- Dimensions: 16 x 15
Bedroom
- Description: Bedroom #3 Double Closet * Ceiling Fan,Flooring: Wood
- Features: Window Treatments
- Level: Second
- Dimensions: 14 x 10
Bedroom
- Description: Bedroom #4. Two Double Closets. *Ceiling Fan,Flooring: Wood
- Features: Built-in Features, Window Treatments
- Level: Second
- Dimensions: 11 x 10
Bedroom
- Description: Bedroom #2. Two Double Closets * Ceiling Fan
- Features: Window Treatments
- Level: Second
- Dimensions: 16 x 11
Dining room
- Description: Dining Room with ample built in Shelving and China Closet,Flooring: Wood
- Features: Built-in Features, Chandelier
- Level: First
- Dimensions: 14 x 12
Eat in kitchen
- Description: Kitchen with Built in Stainless Steel Appliances,Flooring: Wood
- Features: Breakfast Bar, Chandelier, Granite Counters, Window Treatments
- Level: First
- Dimensions: 23 x 15
Entry foyer
- Description: Formal Entrance,Flooring: Wood
- Level: First
- Dimensions: 20 x 9
Family room
- Description: Family Room with Fireplace,Flooring: Parquet,Wood
- Features: Fireplace, Window Treatments
- Level: First
- Dimensions: 15 x 13
Living room
- Description: Bright Formal Living Room with Fireplace,Flooring: Wood
- Features: Fireplace
- Level: First
- Dimensions: 30 x 17
Other
- Description: Dressing Room off Master Bedroom,Flooring: Wood
- Level: Second
Recreation
- Description: Finished Rec Room with Fireplace,Flooring: Carpet
- Features: Fireplace
- Level: Basement
- Dimensions: 26 x 17
Heating
- Baseboard, Gas, Hot Water, Radiator(s), Steam
Cooling
- Central Air, Ceiling Fan(s)
Appliances
- Included: Dishwasher, Disposal, Microwave, Range, Refrigerator
- Laundry: In Basement
Features
- Breakfast Bar, Bookcases, Built-in Features, Ceiling Fan(s), Chandelier, Crown Molding, Double Vanity, Entrance Foyer, Eat-in Kitchen, Granite Counters, Recessed Lighting, Storage
- Basement: Crawl Space,Finished,Storage Space,Sump Pump
- Number of fireplaces: 3
- Fireplace features: Basement, Family Room, Living Room
Interior area
- Total structure area: 3,585
- Total interior livable area: 3,585 sqft
- Finished area above ground: 2,918
- Finished area below ground: 667
Property
Parking
- Total spaces: 2
- Parking features: Attached, Garage, Heated Garage
- Attached garage spaces: 2
Features
- Levels: Two
- Stories: 2
- Patio & porch: Enclosed, Patio, Porch
Lot
- Size: 0.72 Acres
- Features: Back Yard
Details
- Parcel number: 71303007
Construction
Type & style
- Home type: SingleFamily
- Architectural style: Cape Cod,Colonial
- Property subtype: Single Family Residence
Materials
- Brick, Vinyl Siding
- Roof: Slate
Condition
- Updated/Remodeled
- Year built: 1951
Details
- Warranty included: Yes
Utilities & green energy
- Sewer: Public Sewer
- Water: Public
Community & neighborhood
Location
- Region: Lyndhurst
- Subdivision: Lyndhurst Park Estates Sub
Price history
| Date | Event | Price |
|---|---|---|
| 7/3/2025 | Sold | $487,500-2.5%$136/sqft |
Source: | ||
| 5/8/2025 | Pending sale | $499,900$139/sqft |
Source: | ||
| 4/30/2025 | Listed for sale | $499,900$139/sqft |
Source: | ||
| 4/28/2025 | Listing removed | -- |
Source: Owner Report a problem | ||
| 4/18/2025 | Listed for sale | $499,900+53.8%$139/sqft |
Source: Owner Report a problem | ||
Public tax history
| Year | Property taxes | Tax assessment |
|---|---|---|
| 2024 | $10,543 +21.6% | $156,730 +50.5% |
| 2023 | $8,673 +0.6% | $104,160 |
| 2022 | $8,621 +0.9% | $104,160 |
Find assessor info on the county website
Neighborhood: 44124
Nearby schools
GreatSchools rating
- 4/10Greenview Upper Elementary SchoolGrades: 4-8Distance: 0.9 mi
- 5/10Brush High SchoolGrades: 9-12Distance: 0.5 mi
- 5/10Memorial Junior High SchoolGrades: 7-8Distance: 0.7 mi
Schools provided by the listing agent
- District: South Euclid-Lyndhurst - 1829
Source: MLS Now. This data may not be complete. We recommend contacting the local school district to confirm school assignments for this home.

Get pre-qualified for a loan
At Zillow Home Loans, we can pre-qualify you in as little as 5 minutes with no impact to your credit score.An equal housing lender. NMLS #10287.
Sell for more on Zillow
Get a free Zillow Showcase℠ listing and you could sell for .
$492,100
2% more+ $9,842
With Zillow Showcase(estimated)
$501,942
