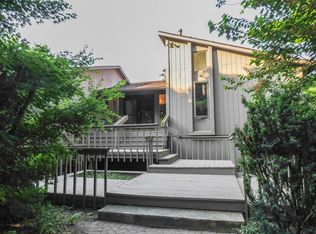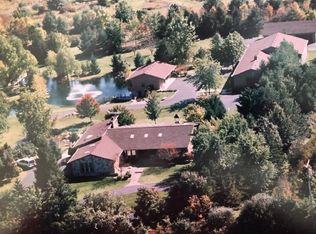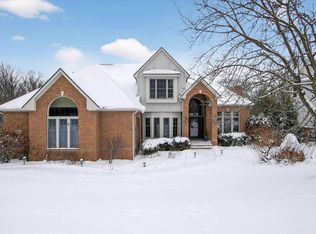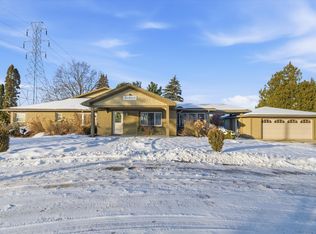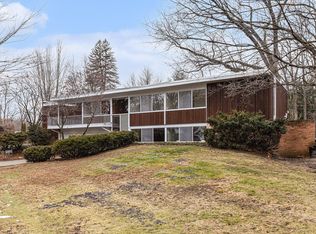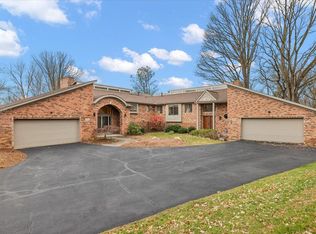On 15.62 acres of prairie & farmland, this 1856 Cobblestone Farmhouse in Scio Twp has almost 4,000 sq. ft. of up-to-the-minute renovations. Its sophisticated design respects the classic nature of the Four-Square floor plan. It features formal living & dining rooms w/ fireplaces, a home office, updated bath & a chef's kitchen w/ custom cabinets, butcher block counters & stainless. A thoughtful addition that almost doubles the first-floor living space. It has a family room w/ impressive wet bar area, an additional bedroom or den, full bath & laundry. Upstairs is the large Primary bedroom, 3 additional bedrooms, & a renovated hallway bath. The oversized 3-season room w/ fireplace opens to an expansive outdoor living area with multiple patios & firepit area, all overlooking the expansive acreage, w/ regular visits from deer, turkeys & Sandhill cranes. Important updates include windows (2025), French doors to 3-season room (2023), garage doors (2023), well (2018) & 8-zone boiler (2018).
Active
$1,250,000
4944 Scio Church Rd, Ann Arbor, MI 48103
5beds
3,788sqft
Est.:
Single Family Residence
Built in 1856
15.63 Acres Lot
$-- Zestimate®
$330/sqft
$-- HOA
What's special
Cobblestone farmhouseHome officeSophisticated designFirepit areaButcher block countersFour-square floor planPrairie and farmland
- 193 days |
- 3,512 |
- 195 |
Zillow last checked: 8 hours ago
Listing updated: January 17, 2026 at 07:11am
Listed by:
Nancy Bishop 734-646-1333,
The Charles Reinhart Company 734-769-3800
Source: MichRIC,MLS#: 25035742
Tour with a local agent
Facts & features
Interior
Bedrooms & bathrooms
- Bedrooms: 5
- Bathrooms: 3
- Full bathrooms: 3
- Main level bedrooms: 1
Primary bedroom
- Description: approx.
- Level: Upper
- Area: 289
- Dimensions: 17.00 x 17.00
Bedroom 2
- Description: approx.
- Level: Upper
- Area: 200
- Dimensions: 10.00 x 20.00
Bedroom 3
- Description: approx.
- Level: Upper
- Area: 204
- Dimensions: 12.00 x 17.00
Bedroom 4
- Description: approx.
- Level: Upper
- Area: 120
- Dimensions: 10.00 x 12.00
Dining area
- Description: approx.
- Level: Main
- Area: 255
- Dimensions: 15.00 x 17.00
Family room
- Description: approx.
- Level: Main
- Area: 665
- Dimensions: 19.00 x 35.00
Kitchen
- Description: approx.
- Level: Main
- Area: 176
- Dimensions: 11.00 x 16.00
Living room
- Description: approx.
- Level: Main
- Area: 289
- Dimensions: 17.00 x 17.00
Office
- Description: approx.
- Level: Main
- Area: 150
- Dimensions: 10.00 x 15.00
Other
- Description: approx.
- Level: Main
- Area: 247
- Dimensions: 13.00 x 19.00
Heating
- Hot Water
Cooling
- Central Air
Appliances
- Included: Dishwasher, Dryer, Microwave, Oven, Range, Refrigerator, Washer
- Laundry: Laundry Room, Main Level
Features
- Wet Bar, Center Island, Eat-in Kitchen, Pantry
- Flooring: Other, Tile, Wood
- Basement: Full,Michigan Basement
- Number of fireplaces: 2
- Fireplace features: Formal Dining, Living Room
Interior area
- Total structure area: 3,788
- Total interior livable area: 3,788 sqft
- Finished area below ground: 0
Property
Parking
- Total spaces: 4
- Parking features: Garage Faces Front, Garage Door Opener, Detached
- Garage spaces: 4
Features
- Stories: 2
Lot
- Size: 15.63 Acres
- Dimensions: 1025 x 664
- Features: Tillable
Details
- Parcel number: H0834400008
- Zoning description: A-1
Construction
Type & style
- Home type: SingleFamily
- Architectural style: Farmhouse
- Property subtype: Single Family Residence
Materials
- Stone, Wood Siding, Other
- Roof: Asphalt
Condition
- New construction: No
- Year built: 1856
Utilities & green energy
- Sewer: Septic Tank, Storm Sewer
- Water: Well
- Utilities for property: Natural Gas Available, Electricity Available
Community & HOA
Location
- Region: Ann Arbor
Financial & listing details
- Price per square foot: $330/sqft
- Tax assessed value: $330,742
- Annual tax amount: $12,126
- Date on market: 7/18/2025
- Listing terms: Cash,Conventional
- Electric utility on property: Yes
- Road surface type: Paved
Estimated market value
Not available
Estimated sales range
Not available
$4,343/mo
Price history
Price history
| Date | Event | Price |
|---|---|---|
| 10/7/2025 | Price change | $1,250,000-10.7%$330/sqft |
Source: | ||
| 7/18/2025 | Listed for sale | $1,400,000+12%$370/sqft |
Source: | ||
| 11/27/2019 | Listing removed | $1,250,000$330/sqft |
Source: Reinhart Realtors #3269394 Report a problem | ||
| 10/12/2019 | Listed for sale | $1,250,000+145.1%$330/sqft |
Source: Reinhart Realtors #3269394 Report a problem | ||
| 6/21/2012 | Sold | $510,000-7.3%$135/sqft |
Source: | ||
Public tax history
Public tax history
| Year | Property taxes | Tax assessment |
|---|---|---|
| 2025 | $11,925 | $481,500 +0.5% |
| 2024 | -- | $479,300 +15.8% |
| 2023 | -- | $413,900 +6.6% |
Find assessor info on the county website
BuyAbility℠ payment
Est. payment
$6,837/mo
Principal & interest
$4847
Property taxes
$1552
Home insurance
$438
Climate risks
Neighborhood: 48103
Nearby schools
GreatSchools rating
- 9/10Lakewood Elementary SchoolGrades: K-5Distance: 2.4 mi
- 8/10Slauson Middle SchoolGrades: 6-8Distance: 3.7 mi
- 10/10Pioneer High SchoolGrades: 9-12Distance: 3.8 mi
Schools provided by the listing agent
- Elementary: Lakewood Elementary School
- Middle: Slauson Middle School
- High: Pioneer High School
Source: MichRIC. This data may not be complete. We recommend contacting the local school district to confirm school assignments for this home.
- Loading
- Loading
