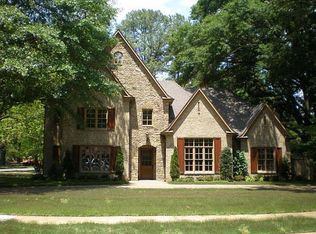Sold for $407,000
$407,000
4945 Cole Rd, Memphis, TN 38117
3beds
1,702sqft
Single Family Residence
Built in 1954
0.4 Acres Lot
$394,900 Zestimate®
$239/sqft
$1,894 Estimated rent
Home value
$394,900
$375,000 - $415,000
$1,894/mo
Zestimate® history
Loading...
Owner options
Explore your selling options
What's special
Adorable one-story home nestled among million+ dollar homes in prime East Memphis location. All the charm you expect in this area, but with a wonderful open floor plan that makes this home perfect for today's living. Kitchen w/ large island opens to the dining room & front living room. Primary suite has his/her closets. Special features include hardwood floors, shutters, custom built-ins, & 3-car garage. Large, fenced, corner lot w/ great deck & playground. New Roof in 2016 & furnace in 2022.
Zillow last checked: 8 hours ago
Listing updated: March 06, 2023 at 12:44pm
Listed by:
Heather E Quinn,
Crye-Leike, Inc., REALTORS,
Katy Q Gillespie,
Crye-Leike, Inc., REALTORS
Bought with:
Emily Pilkinton
BHHS McLemore & Co. Realty
Source: MAAR,MLS#: 10141740
Facts & features
Interior
Bedrooms & bathrooms
- Bedrooms: 3
- Bathrooms: 2
- Full bathrooms: 2
Primary bedroom
- Features: Walk-In Closet(s), Hardwood Floor
- Level: First
- Area: 165
- Dimensions: 11 x 15
Bedroom 2
- Features: Shared Bath, Hardwood Floor
- Level: First
- Area: 143
- Dimensions: 11 x 13
Bedroom 3
- Features: Shared Bath, Hardwood Floor
- Level: First
- Area: 132
- Dimensions: 11 x 12
Primary bathroom
- Features: Smooth Ceiling, Tile Floor, Full Bath
Dining room
- Area: 121
- Dimensions: 11 x 11
Kitchen
- Features: Updated/Renovated Kitchen, Breakfast Bar, Separate Breakfast Room, Pantry, Kitchen Island
- Area: 121
- Dimensions: 11 x 11
Living room
- Features: Separate Living Room, Separate Den, Great Room
- Area: 99
- Dimensions: 11 x 9
Den
- Area: 176
- Dimensions: 11 x 16
Heating
- Central
Cooling
- Central Air
Appliances
- Included: Range/Oven, Disposal, Dishwasher, Refrigerator
- Laundry: Laundry Closet
Features
- All Bedrooms Down, 1 or More BR Down, Renovated Bathroom, Full Bath Down, Smooth Ceiling, Living Room, Dining Room, Den/Great Room, Kitchen, Primary Bedroom, 2nd Bedroom, 3rd Bedroom, 2 or More Baths
- Flooring: Hardwood, Tile
- Windows: Wood Frames
- Attic: Pull Down Stairs
- Number of fireplaces: 1
- Fireplace features: In Den/Great Room
Interior area
- Total interior livable area: 1,702 sqft
Property
Parking
- Total spaces: 3
- Parking features: Driveway/Pad, Garage Faces Side
- Has garage: Yes
- Covered spaces: 3
- Has uncovered spaces: Yes
Features
- Stories: 1
- Patio & porch: Deck
- Pool features: None
- Fencing: Wood,Wood Fence
Lot
- Size: 0.40 Acres
- Dimensions: 110 x 160
- Features: Some Trees, Level, Corner Lot, Professionally Landscaped
Details
- Parcel number: 056013 00001
Construction
Type & style
- Home type: SingleFamily
- Architectural style: Traditional,Ranch
- Property subtype: Single Family Residence
Materials
- Brick Veneer, Wood/Composition
- Roof: Composition Shingles
Condition
- New construction: No
- Year built: 1954
Utilities & green energy
- Sewer: Public Sewer
- Water: Public
Community & neighborhood
Security
- Security features: Security System, Monitored Alarm, Burglar Alarm, Monitored Alarm System, Iron Door(s)
Location
- Region: Memphis
- Subdivision: Greenway Gardens
Other
Other facts
- Price range: $407K - $407K
- Listing terms: Conventional,FHA,VA Loan
Price history
| Date | Event | Price |
|---|---|---|
| 3/3/2023 | Sold | $407,000+1.8%$239/sqft |
Source: | ||
| 2/28/2023 | Pending sale | $399,999$235/sqft |
Source: | ||
| 2/12/2023 | Contingent | $399,999$235/sqft |
Source: | ||
| 2/9/2023 | Listed for sale | $399,999+58.7%$235/sqft |
Source: | ||
| 12/29/2015 | Sold | $252,100+0.9%$148/sqft |
Source: | ||
Public tax history
| Year | Property taxes | Tax assessment |
|---|---|---|
| 2025 | $5,317 +3.8% | $100,875 +29.7% |
| 2024 | $5,120 +8.1% | $77,750 |
| 2023 | $4,736 | $77,750 |
Find assessor info on the county website
Neighborhood: East Memphis-Colonial-Yorkshire
Nearby schools
GreatSchools rating
- 5/10White Station Elementary SchoolGrades: PK-5Distance: 1.2 mi
- 7/10White Station Middle SchoolGrades: 6-8Distance: 1.5 mi
- 8/10White Station High SchoolGrades: 9-12Distance: 0.5 mi
Get pre-qualified for a loan
At Zillow Home Loans, we can pre-qualify you in as little as 5 minutes with no impact to your credit score.An equal housing lender. NMLS #10287.
Sell for more on Zillow
Get a Zillow Showcase℠ listing at no additional cost and you could sell for .
$394,900
2% more+$7,898
With Zillow Showcase(estimated)$402,798
