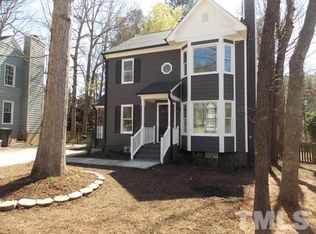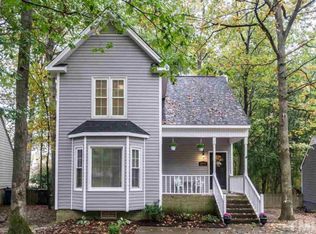Charming well loved and immaculately maintained home on heavily wooded Cul de Sac lot. Downstairs master! Great closet space throughout. Neighbor amenities of golf, tennis/pickleball, basketball, and two pools. Clubhouse and gym. Numerous walking and bike trails. Downtown is 7.3 miles away. Enjoy your quiet mornings and evenings on the large freshly stained deck that borders an environmental tree buffer. The interior is open and bright with smooth cathedral ceilings and natural light from the 4 skylights. Freshly painted interior with calming coastal colors. New LVP upstairs and down. Granite kitchen counters. Tile in bathrooms and kitchen. Live maintenance free with vinyl siding , new living room windows, newer external doors, and brand new roof. Newer stainless appliances. Many Upgrades including : Updated electrical panel. Encapsulated crawl base with dehumidifier. New matching roof on shed. Energy efficient and move in ready!
This property is off market, which means it's not currently listed for sale or rent on Zillow. This may be different from what's available on other websites or public sources.

