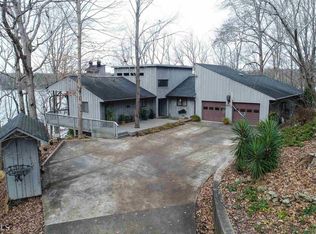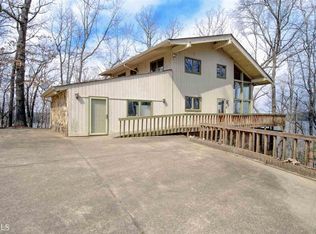Closed
$730,000
4946 Goddards Ford Rd, Gainesville, GA 30504
3beds
3,336sqft
Single Family Residence
Built in 1986
1.74 Acres Lot
$-- Zestimate®
$219/sqft
$2,542 Estimated rent
Home value
Not available
Estimated sales range
Not available
$2,542/mo
Zestimate® history
Loading...
Owner options
Explore your selling options
What's special
Private Lakefront Retreat on Lake Lanier priced below appraisal. Tucked away behind lush trees and set back from the street, this secluded lake house offers the perfect escape. With breathtaking 180-degree panoramic views of Lake Lanier along the Chattahoochee River, this home is designed to soothe the soul. Step into the sunlit solarium-style foyer, where skylights and expansive windows invite natural light to pour in-creating a year-round haven for plants. As you enter the living room, through the wall-to-wall windows, the stunning lake view will immediately capture your attention. The open-concept main level features a dining area, kitchen, and breakfast bar, all leading to an adjacent covered deck-ideal for grilling. The expansive back deck offers unobstructed lake vistas, including a view of a nearby Corps of Engineers-owned island, ensuring lasting privacy. The primary suite is a true retreat, featuring a fireplace, private deck access, and an updated bathroom. A second bedroom, currently used as a craft room, and another renovated full bath, complete the main level. Downstairs, discover more glass doors framing picturesque water views, a spacious living area, a third bedroom, a full bath, a laundry room, and ample storage in the unfinished portion of the basement. The attached garage includes additional workspace for tools or hobbies. This hidden lakeside gem is ready for your personal touch-whether as a full-time residence or a weekend getaway. Some TLC will make this retreat truly shine. Parts of the basement need repairs. Dock permit is active, approved for a 18' x 24' wood/steel dock, a 40' walkway, 75' of crosstie path and will transfer.
Zillow last checked: 8 hours ago
Listing updated: August 12, 2025 at 07:59am
Listed by:
Barry J Sanders 770-536-8500,
RE/MAX Center
Bought with:
Azam Shojaee, 244143
Hester Group, REALTORS
Source: GAMLS,MLS#: 10449447
Facts & features
Interior
Bedrooms & bathrooms
- Bedrooms: 3
- Bathrooms: 3
- Full bathrooms: 3
- Main level bathrooms: 2
- Main level bedrooms: 2
Kitchen
- Features: Breakfast Bar, Breakfast Room, Solid Surface Counters
Heating
- Central, Electric
Cooling
- Central Air, Electric
Appliances
- Included: Dishwasher, Ice Maker, Oven/Range (Combo), Refrigerator, Stainless Steel Appliance(s)
- Laundry: In Basement
Features
- Double Vanity, High Ceilings, Master On Main Level, Separate Shower, Soaking Tub, Walk-In Closet(s)
- Flooring: Carpet, Hardwood
- Basement: Bath Finished,Daylight,Exterior Entry,Finished,Interior Entry
- Number of fireplaces: 1
- Fireplace features: Family Room, Master Bedroom
- Common walls with other units/homes: No Common Walls
Interior area
- Total structure area: 3,336
- Total interior livable area: 3,336 sqft
- Finished area above ground: 1,918
- Finished area below ground: 1,418
Property
Parking
- Parking features: Attached, Basement, Garage, Side/Rear Entrance
- Has attached garage: Yes
Features
- Levels: One
- Stories: 1
- Patio & porch: Deck
- Exterior features: Other
- Has view: Yes
- View description: Lake
- Has water view: Yes
- Water view: Lake
- Waterfront features: Lake Privileges
- Body of water: Lanier
- Frontage type: Lakefront
- Frontage length: Waterfront Footage: 160
Lot
- Size: 1.74 Acres
- Features: Sloped, Steep Slope
- Residential vegetation: Partially Wooded
Details
- Parcel number: 08060 000002
Construction
Type & style
- Home type: SingleFamily
- Architectural style: Traditional
- Property subtype: Single Family Residence
Materials
- Wood Siding
- Foundation: Block
- Roof: Composition
Condition
- Resale
- New construction: No
- Year built: 1986
Utilities & green energy
- Sewer: Septic Tank
- Water: Public
- Utilities for property: Electricity Available
Community & neighborhood
Security
- Security features: Smoke Detector(s)
Community
- Community features: None
Location
- Region: Gainesville
- Subdivision: Goddards Ford Road
HOA & financial
HOA
- Has HOA: No
- Services included: None
Other
Other facts
- Listing agreement: Exclusive Right To Sell
- Listing terms: 1031 Exchange,Cash,Conventional
Price history
| Date | Event | Price |
|---|---|---|
| 8/8/2025 | Sold | $730,000-8.8%$219/sqft |
Source: | ||
| 7/22/2025 | Pending sale | $800,000$240/sqft |
Source: | ||
| 6/27/2025 | Listed for sale | $800,000$240/sqft |
Source: | ||
| 5/22/2025 | Pending sale | $800,000$240/sqft |
Source: | ||
| 4/28/2025 | Price change | $800,000-11.1%$240/sqft |
Source: | ||
Public tax history
| Year | Property taxes | Tax assessment |
|---|---|---|
| 2024 | $2,625 -4% | $328,040 -1.6% |
| 2023 | $2,735 +3.3% | $333,280 +12.3% |
| 2022 | $2,649 -8.3% | $296,760 +1.9% |
Find assessor info on the county website
Neighborhood: 30504
Nearby schools
GreatSchools rating
- 4/10Mcever Elementary SchoolGrades: PK-5Distance: 2.9 mi
- 5/10Chestatee Middle SchoolGrades: 6-8Distance: 5.4 mi
- 5/10Chestatee High SchoolGrades: 9-12Distance: 5.7 mi
Schools provided by the listing agent
- Elementary: Mcever
- Middle: Chestatee
- High: Chestatee
Source: GAMLS. This data may not be complete. We recommend contacting the local school district to confirm school assignments for this home.
Get pre-qualified for a loan
At Zillow Home Loans, we can pre-qualify you in as little as 5 minutes with no impact to your credit score.An equal housing lender. NMLS #10287.

