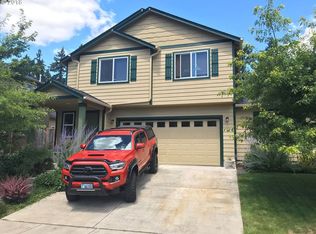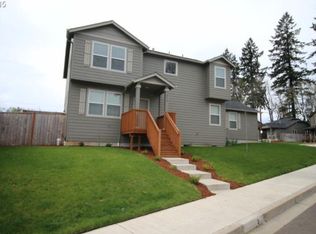Huge price drop! Beautiful newer home at the end of street in quiet, secluded neighborhood. Newer luxury vinyl plank throughout downstairs, and plush new carpet upstairs. New interior paint with modern tones, desirable open concept layout. Host BBQs in your beautifully landscaped and fully fenced backyard, complete with stamped concrete patio, and detached pergola for cover on those rainy days. SS appliances in kitchen, fridge stays! Downstairs bedroom could be a nice office.
This property is off market, which means it's not currently listed for sale or rent on Zillow. This may be different from what's available on other websites or public sources.


