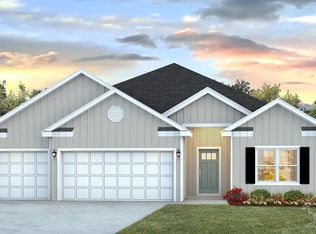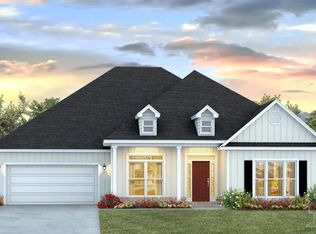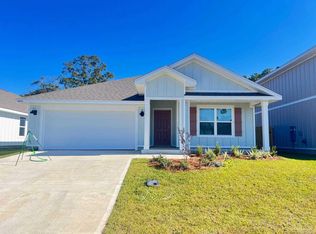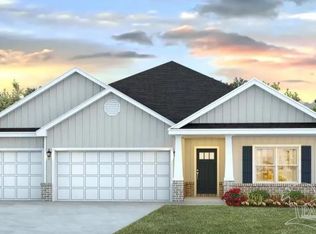Sold for $372,285
$372,285
4946 Snipe Rd, Pace, FL 32571
4beds
1,774sqft
Single Family Residence
Built in 2024
5,227.2 Square Feet Lot
$380,400 Zestimate®
$210/sqft
$2,356 Estimated rent
Home value
$380,400
$354,000 - $407,000
$2,356/mo
Zestimate® history
Loading...
Owner options
Explore your selling options
What's special
Welcome to Lakes of Woodbine! Situated in the heart of Pace, just off Woodbine Road, this community offers a charming and convenient location. The Rhett floorplan is a stunning 4-bedroom, 2-bathroom home with a 2-car garage and an open layout. The kitchen boasts a spacious island that overlooks the dining and living room area, creating a perfect space for entertaining. Inside, you'll find elegant trey ceilings, beautiful quartz countertops in the kitchen and bathrooms, and luxury vinyl flooring throughout the home, complemented by Friese carpet in the bedrooms. This home also comes equipped with a Smart Home Technology package, featuring a KwikSet keyless entry, Skybell doorbell, automated front porch lighting, an Echo Dot device, and a Qolsys touch panel that allows you to effortlessly control your lighting, thermostat, front door, and more. Imagine yourself living in this delightful new neighborhood in Santa Rosa County, where all your daily needs are just minutes away. Lakes of Woodbine offers a range of resort-style amenities, including a sparkling pool, clubhouse, picturesque sidewalks, and a well-equipped gym.
Zillow last checked: 8 hours ago
Listing updated: August 05, 2024 at 11:35am
Listed by:
Brittany Hurst 850-754-3796,
D R Horton Realty of NW Florida, LLC
Bought with:
Brittany Hurst
D R Horton Realty of NW Florida, LLC
Source: PAR,MLS#: 639718
Facts & features
Interior
Bedrooms & bathrooms
- Bedrooms: 4
- Bathrooms: 2
- Full bathrooms: 2
Primary bedroom
- Level: First
- Area: 180
- Dimensions: 12 x 15
Kitchen
- Level: First
- Area: 228
- Dimensions: 12.67 x 18
Living room
- Level: First
- Area: 236.31
- Dimensions: 15.08 x 15.67
Heating
- Central
Cooling
- Central Air
Appliances
- Included: Electric Water Heater, Built In Microwave, Dishwasher, Disposal
- Laundry: Inside, W/D Hookups
Features
- Bar, High Ceilings, Recessed Lighting
- Flooring: Vinyl, Carpet
- Windows: Double Pane Windows, Shutters
- Has basement: No
Interior area
- Total structure area: 1,774
- Total interior livable area: 1,774 sqft
Property
Parking
- Total spaces: 2
- Parking features: 2 Car Garage, Front Entrance, Garage Door Opener
- Garage spaces: 2
Features
- Levels: One
- Stories: 1
- Patio & porch: Covered
- Pool features: None, Community
Lot
- Size: 5,227 sqft
- Features: Central Access
Details
- Parcel number: 071n29214200i000040
- Zoning description: Res Single
Construction
Type & style
- Home type: SingleFamily
- Architectural style: Craftsman
- Property subtype: Single Family Residence
Materials
- Frame
- Foundation: Slab
- Roof: Composition
Condition
- New Construction
- New construction: Yes
- Year built: 2024
Details
- Warranty included: Yes
Utilities & green energy
- Electric: Circuit Breakers, Copper Wiring
- Sewer: Public Sewer
- Water: Public
- Utilities for property: Cable Available
Community & neighborhood
Security
- Security features: Smoke Detector(s)
Community
- Community features: Community Room, Fitness Center, Sidewalks
Location
- Region: Pace
- Subdivision: Lakes Of Woodbine
HOA & financial
HOA
- Has HOA: Yes
- HOA fee: $555 annually
Other
Other facts
- Price range: $372.3K - $372.3K
- Road surface type: Paved
Price history
| Date | Event | Price |
|---|---|---|
| 1/2/2026 | Listing removed | $2,500$1/sqft |
Source: PAR #671969 Report a problem | ||
| 10/6/2025 | Listed for rent | $2,500$1/sqft |
Source: PAR #671969 Report a problem | ||
| 5/27/2025 | Listing removed | $2,500$1/sqft |
Source: PAR #661326 Report a problem | ||
| 4/29/2025 | Price change | $2,500-5.7%$1/sqft |
Source: PAR #661326 Report a problem | ||
| 3/24/2025 | Listed for rent | $2,650+1.9%$1/sqft |
Source: PAR #661326 Report a problem | ||
Public tax history
Tax history is unavailable.
Find assessor info on the county website
Neighborhood: 32571
Nearby schools
GreatSchools rating
- 6/10S. S. Dixon Intermediate SchoolGrades: 3-5Distance: 1.9 mi
- 8/10Thomas L Sims Middle SchoolGrades: 6-8Distance: 1.6 mi
- 6/10Pace High SchoolGrades: 9-12Distance: 1.8 mi
Schools provided by the listing agent
- Elementary: Dixon
- Middle: SIMS
- High: Pace
Source: PAR. This data may not be complete. We recommend contacting the local school district to confirm school assignments for this home.

Get pre-qualified for a loan
At Zillow Home Loans, we can pre-qualify you in as little as 5 minutes with no impact to your credit score.An equal housing lender. NMLS #10287.



