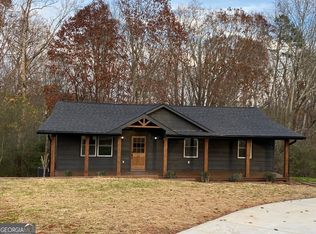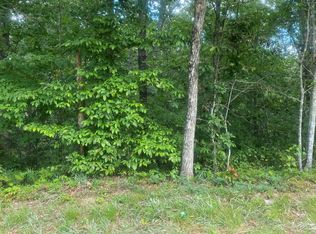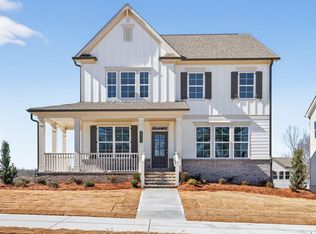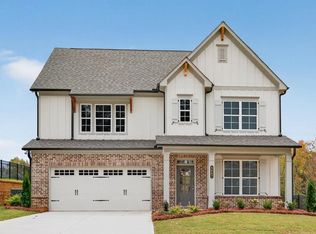Fabulous new build in booming Flowery Branch! Don’t miss this opportunity! Quality construction, Very open two story floor plan features 4 bdrm/4 and a half bath, on a full finished basement with a covered back porch with outdoor fireplace and lower level covered patio. You cannot beat this location! The best schools, a gorgeous Lot with NO HOA, a quiet street, and yet you can practically walk to all the shopping and restaurants right there at Spout Springs Rd off of I985. And very close to Lake Lanier and the quaint little downtown area of Flowery Branch. This home boasts finishes found in much higher end homes!
Pending
$619,900
4947 Old Orr Rd, Flowery Branch, GA 30542
4beds
3,650sqft
Est.:
Single Family Residence, Residential
Built in 2025
1 Acres Lot
$618,500 Zestimate®
$170/sqft
$-- HOA
What's special
- 59 days |
- 460 |
- 23 |
Zillow last checked: 8 hours ago
Listing updated: February 16, 2026 at 06:48am
Listing Provided by:
Laurie Cooper,
Virtual Properties Realty.com 770-495-5050
Source: FMLS GA,MLS#: 7697932
Facts & features
Interior
Bedrooms & bathrooms
- Bedrooms: 4
- Bathrooms: 5
- Full bathrooms: 4
- 1/2 bathrooms: 1
Rooms
- Room types: Basement, Family Room, Game Room
Primary bedroom
- Features: Other
- Level: Other
Bedroom
- Features: Other
Primary bathroom
- Features: Double Vanity, Separate Tub/Shower, Soaking Tub
Dining room
- Features: Butlers Pantry, Separate Dining Room
Kitchen
- Features: Breakfast Bar, Breakfast Room, Cabinets White, Eat-in Kitchen, Kitchen Island, Pantry, Solid Surface Counters, View to Family Room
Heating
- Central, Natural Gas, Zoned
Cooling
- Ceiling Fan(s), Central Air, Electric, Zoned
Appliances
- Included: Dishwasher, Electric Oven, Gas Cooktop, Gas Water Heater, Microwave, Range Hood, Self Cleaning Oven
- Laundry: Laundry Room, Main Level, Sink
Features
- Crown Molding, Double Vanity, Entrance Foyer, Entrance Foyer 2 Story, Tray Ceiling(s), Walk-In Closet(s)
- Flooring: Carpet, Ceramic Tile, Luxury Vinyl
- Windows: None
- Basement: Daylight,Finished,Finished Bath,Full
- Attic: Pull Down Stairs
- Number of fireplaces: 2
- Fireplace features: Brick, Electric, Great Room, Outside
- Common walls with other units/homes: No Common Walls
Interior area
- Total structure area: 3,650
- Total interior livable area: 3,650 sqft
- Finished area above ground: 2,587
- Finished area below ground: 1,189
Video & virtual tour
Property
Parking
- Total spaces: 2
- Parking features: Attached, Garage, Garage Door Opener, Garage Faces Front, Kitchen Level
- Attached garage spaces: 2
Accessibility
- Accessibility features: None
Features
- Levels: Two
- Stories: 2
- Patio & porch: Covered, Deck, Front Porch, Rear Porch
- Exterior features: Rain Gutters, No Dock
- Pool features: None
- Spa features: None
- Fencing: None
- Has view: Yes
- View description: Trees/Woods
- Waterfront features: None
- Body of water: None
Lot
- Size: 1 Acres
- Features: Back Yard, Front Yard, Landscaped, Wooded
Details
- Additional structures: None
- Other equipment: None
- Horse amenities: None
Construction
Type & style
- Home type: SingleFamily
- Architectural style: Craftsman,Traditional
- Property subtype: Single Family Residence, Residential
Materials
- Brick, HardiPlank Type
- Foundation: Concrete Perimeter
- Roof: Composition
Condition
- New Construction
- New construction: Yes
- Year built: 2025
Details
- Warranty included: Yes
Utilities & green energy
- Electric: 110 Volts, 220 Volts
- Sewer: Septic Tank
- Water: Public
- Utilities for property: Electricity Available, Natural Gas Available, Underground Utilities, Water Available
Green energy
- Energy efficient items: None
- Energy generation: None
Community & HOA
Community
- Features: None
- Security: Carbon Monoxide Detector(s), Smoke Detector(s)
- Subdivision: None
HOA
- Has HOA: No
Location
- Region: Flowery Branch
Financial & listing details
- Price per square foot: $170/sqft
- Date on market: 1/2/2026
- Cumulative days on market: 186 days
- Electric utility on property: Yes
- Road surface type: Asphalt
Estimated market value
$618,500
$581,000 - $656,000
$3,400/mo
Price history
Price history
| Date | Event | Price |
|---|---|---|
| 1/23/2026 | Pending sale | $619,900$170/sqft |
Source: | ||
| 1/2/2026 | Listed for sale | $619,900-0.8%$170/sqft |
Source: | ||
| 1/1/2026 | Listing removed | $625,000$171/sqft |
Source: | ||
| 12/3/2025 | Price change | $625,000-2%$171/sqft |
Source: | ||
| 10/23/2025 | Price change | $638,000-1.7%$175/sqft |
Source: | ||
| 9/26/2025 | Price change | $648,800-2%$178/sqft |
Source: | ||
| 9/4/2025 | Price change | $662,000-1.9%$181/sqft |
Source: | ||
| 7/25/2025 | Listed for sale | $675,000$185/sqft |
Source: | ||
Public tax history
Public tax history
Tax history is unavailable.BuyAbility℠ payment
Est. payment
$3,356/mo
Principal & interest
$2891
Property taxes
$465
Climate risks
Neighborhood: 30542
Nearby schools
GreatSchools rating
- 4/10Friendship Elementary SchoolGrades: PK-5Distance: 3 mi
- 4/10C. W. Davis Middle SchoolGrades: 6-8Distance: 1.6 mi
- 7/10Flowery Branch High SchoolGrades: 9-12Distance: 1.2 mi
Schools provided by the listing agent
- Elementary: Friendship
- Middle: C.W. Davis
- High: Flowery Branch
Source: FMLS GA. This data may not be complete. We recommend contacting the local school district to confirm school assignments for this home.






