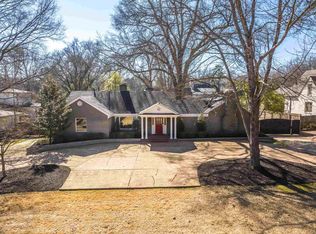Sold for $425,000
$425,000
4948 Roane Rd, Memphis, TN 38117
3beds
3,329sqft
Single Family Residence
Built in 1948
0.7 Acres Lot
$414,700 Zestimate®
$128/sqft
$3,133 Estimated rent
Home value
$414,700
$390,000 - $440,000
$3,133/mo
Zestimate® history
Loading...
Owner options
Explore your selling options
What's special
Over 3300 square feet classic rambler situated on a huge park like .70 acre lot. Lots of special features and so much closet space and storage!! The property is Surrounded by many new construction Million dollar plus homes. Potential for Renovation or as a tear down. So much Possibility!! Located in the center of beautiful sought after Shady Grove neighborhood. Renovate or Build your Dream Home in a beautiful part of the City!! The central location makes commuting anywhere a breeze!! Close to great shopping, restaurants, wonderful schools!!! Fifteen minutes to downtown!! Minutes away from Midtown attractions!! Truly the Heart of our City!! Additional Sunroom 15x10 downstairs.
Zillow last checked: 8 hours ago
Listing updated: July 10, 2025 at 11:36am
Listed by:
Chuck House,
Keller Williams
Bought with:
Chuck House
Keller Williams
Source: MAAR,MLS#: 10196508
Facts & features
Interior
Bedrooms & bathrooms
- Bedrooms: 3
- Bathrooms: 3
- Full bathrooms: 3
Primary bedroom
- Features: Walk-In Closet(s), Sitting Area, Smooth Ceiling, Carpet
- Level: First
- Area: 414
- Dimensions: 18 x 23
Bedroom 2
- Features: Walk-In Closet(s), Private Full Bath, Smooth Ceiling, Carpet
- Level: First
- Area: 255
- Dimensions: 15 x 17
Bedroom 3
- Features: Shared Bath, Carpet
- Level: Second
- Area: 180
- Dimensions: 10 x 18
Bedroom 4
- Area: 120
- Dimensions: 10 x 12
Primary bathroom
- Features: Double Vanity, Whirlpool Tub, Separate Shower, Dressing Area, Vaulted/Coffered Ceiling, Smooth Ceiling, Tile Floor, Full Bath
Dining room
- Features: Separate Dining Room
- Area: 156
- Dimensions: 12 x 13
Kitchen
- Features: Pantry
- Area: 198
- Dimensions: 11 x 18
Living room
- Features: Separate Living Room, Separate Den
- Area: 234
- Dimensions: 13 x 18
Office
- Features: Walk-In Closet(s), Shared Bath, Smooth Ceiling, Carpet
- Level: First
Bonus room
- Area: 180
- Dimensions: 10 x 18
Den
- Area: 504
- Dimensions: 18 x 28
Heating
- Central
Cooling
- Central Air, 220 Wiring
Appliances
- Included: Gas Water Heater, Vent Hood/Exhaust Fan, Range/Oven, Dishwasher, Refrigerator
- Laundry: Laundry Room
Features
- 1 or More BR Down, Split Bedroom Plan, Double Vanity Bath, Separate Tub & Shower, Sky Light(s) in Bath, Full Bath Down, Smooth Ceiling, Walk-In Closet(s), Living Room, Dining Room, Den/Great Room, Kitchen, Primary Bedroom, 2nd Bedroom, 3rd Bedroom, 2 or More Baths, Laundry Room, Sun Room, Office, 4th or More Bedrooms
- Flooring: Part Hardwood, Part Carpet, Tile
- Doors: Storm Door(s)
- Windows: Wood Frames
- Basement: Crawl Space
- Attic: Permanent Stairs,Pull Down Stairs,Attic Access,Walk-In
- Number of fireplaces: 2
- Fireplace features: Living Room
Interior area
- Total interior livable area: 3,329 sqft
Property
Parking
- Total spaces: 2
- Parking features: Driveway/Pad
- Covered spaces: 2
- Has uncovered spaces: Yes
Features
- Stories: 1
- Patio & porch: Patio, Covered Patio, Deck
- Pool features: None
- Has spa: Yes
- Spa features: Whirlpool(s), Bath
- Fencing: Wood,Wood Fence
Lot
- Size: 0.70 Acres
- Dimensions: 311 x 220
- Features: Some Trees, Level
Details
- Parcel number: 056015 00009
Construction
Type & style
- Home type: SingleFamily
- Architectural style: Traditional,Ranch
- Property subtype: Single Family Residence
Materials
- Wood/Composition
- Foundation: Slab
- Roof: Composition Shingles
Condition
- New construction: No
- Year built: 1948
Utilities & green energy
- Sewer: Public Sewer
- Water: Public
- Utilities for property: Cable Available
Community & neighborhood
Security
- Security features: Iron Door(s), Dead Bolt Lock(s), Wrought Iron Security Drs
Location
- Region: Memphis
- Subdivision: Shady Grove Road
Other
Other facts
- Price range: $425K - $425K
- Listing terms: Conventional
Price history
| Date | Event | Price |
|---|---|---|
| 7/9/2025 | Sold | $425,000-5.6%$128/sqft |
Source: | ||
| 6/12/2025 | Pending sale | $450,000$135/sqft |
Source: | ||
| 6/6/2025 | Price change | $450,000-3.2%$135/sqft |
Source: | ||
| 5/22/2025 | Listed for sale | $465,000$140/sqft |
Source: | ||
Public tax history
| Year | Property taxes | Tax assessment |
|---|---|---|
| 2025 | $7,755 +0.4% | $147,125 +25.5% |
| 2024 | $7,721 +8.1% | $117,250 |
| 2023 | $7,142 | $117,250 |
Find assessor info on the county website
Neighborhood: East Memphis-Colonial-Yorkshire
Nearby schools
GreatSchools rating
- 5/10White Station Elementary SchoolGrades: PK-5Distance: 1.1 mi
- 7/10White Station Middle SchoolGrades: 6-8Distance: 1.4 mi
- 8/10White Station High SchoolGrades: 9-12Distance: 0.6 mi
Get pre-qualified for a loan
At Zillow Home Loans, we can pre-qualify you in as little as 5 minutes with no impact to your credit score.An equal housing lender. NMLS #10287.
Sell with ease on Zillow
Get a Zillow Showcase℠ listing at no additional cost and you could sell for —faster.
$414,700
2% more+$8,294
With Zillow Showcase(estimated)$422,994
