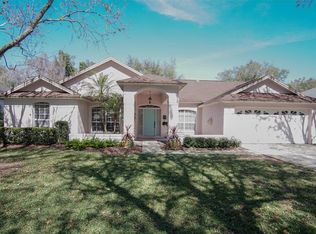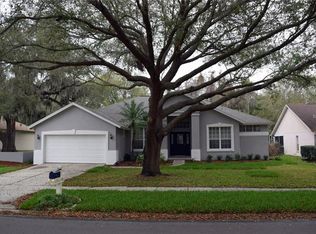Sold for $599,000
$599,000
4948 Willow Ridge Ter, Valrico, FL 33596
5beds
2,550sqft
Single Family Residence
Built in 1996
0.26 Acres Lot
$585,600 Zestimate®
$235/sqft
$3,704 Estimated rent
Home value
$585,600
$539,000 - $638,000
$3,704/mo
Zestimate® history
Loading...
Owner options
Explore your selling options
What's special
This home features FIVE bedrooms, 3 full bathes, and large private POOL! With a newly updated eat-in kitchen it is open and bright with plenty of space and more additional seating at the high-top counter! ALL appliances are newer! (2024-2025). The expansive kitchen overlooks a large family room with a newly upgraded sliding glass door (2024) and lots of windows for a light and airy feeling. The den leads to a large lanai area with a sparkling pool and lots of privacy! The living and dining room areas are expansive with newer luxury vinyl flooring (2024), and sliding glass doors offering more views of the pool area and private backyard!! The pool area was rescreened and power washed in 2024. Also can be lit up at night! The owner's suite is large with walk-in closets, NEWER granite countertops and sinks, a Jacuzzi Tub and walk-in shower! ALL bathrooms have newer granite countertops and sinks!! Interior was recently painted with neutral colors (2024). AC 2022, POOL MOTOR replaced in 2024! ROOF (2015). There is a well used for irrigation, and is a GREAT SAVINGS on lawn care!! Solar panel's were installed (2024) are LEASED & TRANSFERABLE--ANOTHER GREAT SAVINGS! River Hills Community offers an 18 hole GOLF course, CLUBHOUSE with dining & golf shop and lots of activities! Playground, pool, and pickleball (NOW OPEN)! 24/7 gated and guarded! See remarks!
Zillow last checked: 8 hours ago
Listing updated: June 09, 2025 at 06:18pm
Listing Provided by:
Dee Werner 440-666-1317,
RIVER HILLS REALTY, INC. 813-681-3555
Bought with:
Julio Torres, 3557127
EXP REALTY LLC
Dee Werner
RIVER HILLS REALTY, INC.
Source: Stellar MLS,MLS#: TB8318046 Originating MLS: Suncoast Tampa
Originating MLS: Suncoast Tampa

Facts & features
Interior
Bedrooms & bathrooms
- Bedrooms: 5
- Bathrooms: 3
- Full bathrooms: 3
Primary bedroom
- Features: Walk-In Closet(s)
- Level: First
- Area: 234 Square Feet
- Dimensions: 18x13
Bedroom 1
- Features: Dual Closets
- Level: First
- Area: 121 Square Feet
- Dimensions: 11x11
Bathroom 2
- Features: Dual Closets
- Level: First
- Area: 132 Square Feet
- Dimensions: 12x11
Bathroom 3
- Features: Dual Closets
- Level: First
- Area: 132 Square Feet
- Dimensions: 12x11
Dining room
- Level: First
- Area: 121 Square Feet
- Dimensions: 11x11
Family room
- Level: First
- Area: 304 Square Feet
- Dimensions: 19x16
Kitchen
- Level: First
- Area: 168 Square Feet
- Dimensions: 12x14
Living room
- Level: First
- Area: 306 Square Feet
- Dimensions: 17x18
Heating
- Heat Pump
Cooling
- Central Air
Appliances
- Included: Dishwasher, Microwave, Range Hood
- Laundry: Electric Dryer Hookup, Inside, Washer Hookup
Features
- Eating Space In Kitchen, High Ceilings, Living Room/Dining Room Combo, Solid Surface Counters, Solid Wood Cabinets, Split Bedroom, Vaulted Ceiling(s)
- Flooring: Tile, Vinyl
- Doors: Sliding Doors
- Has fireplace: No
Interior area
- Total structure area: 3,321
- Total interior livable area: 2,550 sqft
Property
Parking
- Total spaces: 2
- Parking features: Driveway, Garage Door Opener
- Attached garage spaces: 2
- Has uncovered spaces: Yes
Features
- Levels: One
- Stories: 1
- Patio & porch: Covered, Enclosed
- Exterior features: Irrigation System, Rain Gutters, Sidewalk
- Has private pool: Yes
- Pool features: Gunite, Heated, In Ground
Lot
- Size: 0.26 Acres
- Features: In County, Near Golf Course, Sidewalk
- Residential vegetation: Oak Trees, Trees/Landscaped
Details
- Parcel number: 0875380962
- Zoning: PD
- Special conditions: None
Construction
Type & style
- Home type: SingleFamily
- Architectural style: Ranch
- Property subtype: Single Family Residence
Materials
- Block, Stucco
- Foundation: Slab
- Roof: Shingle
Condition
- New construction: No
- Year built: 1996
Utilities & green energy
- Sewer: Public Sewer
- Water: Well
- Utilities for property: Sewer Connected
Community & neighborhood
Location
- Region: Valrico
- Subdivision: RIVER HILLS COUNTRY CLUB PH
HOA & financial
HOA
- Has HOA: Yes
- HOA fee: $223 monthly
- Association name: Jamie/Brenda
Other fees
- Pet fee: $0 monthly
Other financial information
- Total actual rent: 0
Other
Other facts
- Listing terms: Conventional,FHA,USDA Loan,VA Loan
- Ownership: Fee Simple
- Road surface type: Paved, Asphalt
Price history
| Date | Event | Price |
|---|---|---|
| 3/26/2025 | Sold | $599,000-0.2%$235/sqft |
Source: | ||
| 2/24/2025 | Pending sale | $599,900$235/sqft |
Source: | ||
| 12/29/2024 | Listed for sale | $599,900$235/sqft |
Source: | ||
| 11/18/2024 | Listing removed | $599,900$235/sqft |
Source: | ||
| 11/7/2024 | Listed for sale | $599,900+10.1%$235/sqft |
Source: | ||
Public tax history
| Year | Property taxes | Tax assessment |
|---|---|---|
| 2024 | $4,202 +15.4% | $249,390 +14% |
| 2023 | $3,641 +5.3% | $218,837 +3% |
| 2022 | $3,459 +1.3% | $212,463 +3% |
Find assessor info on the county website
Neighborhood: 33596
Nearby schools
GreatSchools rating
- 8/10Lithia Springs Elementary SchoolGrades: PK-5Distance: 1.1 mi
- 9/10Randall Middle SchoolGrades: 6-8Distance: 2.2 mi
- 8/10Newsome High SchoolGrades: 9-12Distance: 2.1 mi
Schools provided by the listing agent
- Elementary: Lithia Springs-HB
- Middle: Randall-HB
- High: Newsome-HB
Source: Stellar MLS. This data may not be complete. We recommend contacting the local school district to confirm school assignments for this home.
Get a cash offer in 3 minutes
Find out how much your home could sell for in as little as 3 minutes with a no-obligation cash offer.
Estimated market value$585,600
Get a cash offer in 3 minutes
Find out how much your home could sell for in as little as 3 minutes with a no-obligation cash offer.
Estimated market value
$585,600

