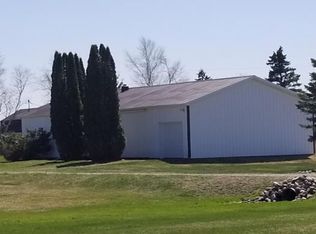Sold for $172,500
$172,500
4949 Downington Rd, Deckerville, MI 48427
3beds
1,200sqft
Single Family Residence
Built in 2001
4 Acres Lot
$194,000 Zestimate®
$144/sqft
$1,050 Estimated rent
Home value
$194,000
$178,000 - $210,000
$1,050/mo
Zestimate® history
Loading...
Owner options
Explore your selling options
What's special
Come take a look at this beauty!!! Beautiful rural setting, mature trees and large yard surround this 3 bedroom, 2 bath home. The master bedroom has two large closets and is spacious and adjoins to large bathroom with shower and separate garden tub. The other bedrooms each have large closets and are roomy. The living room, dining, and kitchen are open and have lots of natural light. The sliding door in the dining area takes you to a deck with a beautiful view of the backyard providing outdoor entertaining space. The 2 plus car attached garage is has lots of extra room for freezer, extra refrigerator and workspace. Just a few miles from Lake Huron! Set up your personal showing today!
Zillow last checked: 8 hours ago
Listing updated: March 13, 2024 at 08:33am
Listed by:
Julie Stolicker 810-404-5525,
Town & Country Realty-Lexington
Bought with:
Julie Stolicker, 6506045492
Town & Country Realty-Lexington
Source: MiRealSource,MLS#: 50122938 Originating MLS: MiRealSource
Originating MLS: MiRealSource
Facts & features
Interior
Bedrooms & bathrooms
- Bedrooms: 3
- Bathrooms: 2
- Full bathrooms: 2
Bedroom 1
- Features: Carpet
- Level: Entry
- Area: 169
- Dimensions: 13 x 13
Bedroom 2
- Features: Carpet
- Level: Entry
- Area: 130
- Dimensions: 10 x 13
Bedroom 3
- Features: Carpet
- Level: Entry
- Area: 100
- Dimensions: 10 x 10
Bathroom 1
- Features: Vinyl
- Level: Entry
- Area: 45
- Dimensions: 9 x 5
Bathroom 2
- Features: Vinyl
- Level: Entry
- Area: 72
- Dimensions: 8 x 9
Dining room
- Features: Wood
- Level: Entry
- Area: 100
- Dimensions: 10 x 10
Kitchen
- Features: Vinyl
- Level: Entry
- Area: 132
- Dimensions: 12 x 11
Living room
- Features: Wood
- Level: Entry
- Area: 156
- Dimensions: 13 x 12
Heating
- Forced Air, Propane
Appliances
- Laundry: Entry
Features
- Flooring: Carpet, Wood, Vinyl
- Basement: Crawl Space
- Has fireplace: No
Interior area
- Total structure area: 1,200
- Total interior livable area: 1,200 sqft
- Finished area above ground: 1,200
- Finished area below ground: 0
Property
Parking
- Total spaces: 2
- Parking features: Attached
- Attached garage spaces: 2
Features
- Levels: One
- Stories: 1
- Frontage length: 210
Lot
- Size: 4 Acres
- Dimensions: 210 x 830
Details
- Parcel number: 17003640002000
- Special conditions: Private
Construction
Type & style
- Home type: SingleFamily
- Architectural style: Ranch
- Property subtype: Single Family Residence
Materials
- Vinyl Siding, Vinyl Trim
Condition
- New construction: No
- Year built: 2001
Utilities & green energy
- Sewer: Septic Tank
- Water: Private Well
Community & neighborhood
Location
- Region: Deckerville
- Subdivision: Na
Other
Other facts
- Listing agreement: Exclusive Right To Sell
- Body type: Double Wide
- Listing terms: Cash,Conventional
Price history
| Date | Event | Price |
|---|---|---|
| 3/13/2024 | Sold | $172,500-6.8%$144/sqft |
Source: | ||
| 2/29/2024 | Pending sale | $185,000$154/sqft |
Source: | ||
| 12/6/2023 | Price change | $185,000-7.5%$154/sqft |
Source: | ||
| 10/26/2023 | Price change | $199,900-4.8%$167/sqft |
Source: | ||
| 9/28/2023 | Price change | $209,900-4.2%$175/sqft |
Source: | ||
Public tax history
| Year | Property taxes | Tax assessment |
|---|---|---|
| 2025 | $977 +12.8% | $81,200 +6.8% |
| 2024 | $866 +5% | $76,000 +20.6% |
| 2023 | $825 +3.2% | $63,000 +28.6% |
Find assessor info on the county website
Neighborhood: 48427
Nearby schools
GreatSchools rating
- 7/10Deckerville Elementary SchoolGrades: PK-6Distance: 4.7 mi
- 5/10Deckerville Community High SchoolGrades: 7-12Distance: 4.7 mi
Schools provided by the listing agent
- District: Deckerville Comm School Distr
Source: MiRealSource. This data may not be complete. We recommend contacting the local school district to confirm school assignments for this home.
Get pre-qualified for a loan
At Zillow Home Loans, we can pre-qualify you in as little as 5 minutes with no impact to your credit score.An equal housing lender. NMLS #10287.
