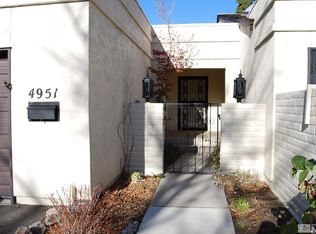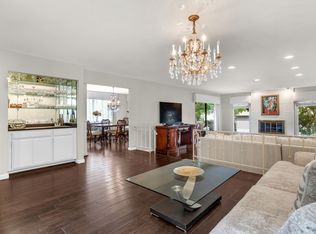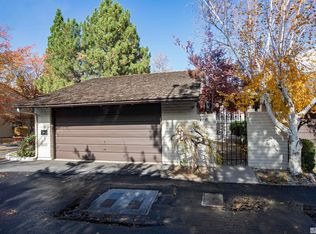Tasteful updates give a cohesive feel to this lovely home in the highly desired Lakeridge Terrace townhome community. Lots of natural light, new paint throughout and natural stone flooring in the main living areas and the primary bathroom. Great entertainer's home includes large family room with gas log fireplace, formal dining room, eat in chef's kitchen with 5 burner gas cook top double ovens, as well as ample cabinetry and counter space., The spacious primary suite features three large windows, double vanities with extra counter space and vanity, soaking tub, separate shower and walk-in closet with a bonus closet. Beautiful corner lot overlooks the pond and greenbelt, and the private enclosed patio offers a relaxing spot to rest or hang out and barbeque (stubbed with gas). Close to a plethora of restaurants, shopping, and Lakeridge Golf Course. Motivated seller, bring offers.
This property is off market, which means it's not currently listed for sale or rent on Zillow. This may be different from what's available on other websites or public sources.


