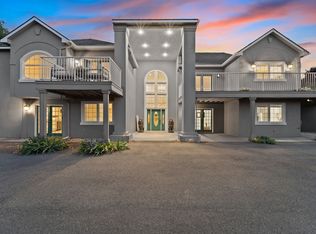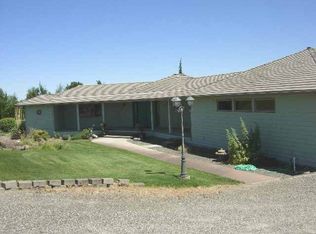Sold for $875,000
$875,000
4949 Rau Ln, Richland, WA 99352
4beds
4,758sqft
Single Family Residence
Built in 1997
1.1 Acres Lot
$861,000 Zestimate®
$184/sqft
$2,867 Estimated rent
Home value
$861,000
$818,000 - $904,000
$2,867/mo
Zestimate® history
Loading...
Owner options
Explore your selling options
What's special
MLS# 284934 New Price! Don't miss out on an incredible real estate opportunity in this one-of-a-kind South Richland Estate. A total of 4,758 custom built square feet sitting on over an acre offers a dream come true opportunity for turn-key multi generational living and/or lucrative income generation. Enjoy a versatile daylight basement floor plan where your primary suite and two secondary bedrooms exist on the main floor complimented by open concept kitchen, living, and dining. Tons of space for hosting those family game nights or for those working from home. The basement offers endless opportunities with not 1, but *2* turn-key apartments or totally separate 'in-laws' quarters. The "green apartment" gives you a recently refreshed 1bed/1bath studio vibe with new open kitchen, cozy living/dining space and its own 3/4 bath and washer/dryer hookups. Next door is the "grey apartment" providing a whole separate living space with a large bedroom suite, and another open kitchen/living space. This truly special home sits on a private, dead-end road off of Dallas Rd providing straight shot access to Keene/Queensgate amenities and nearby freeway access. Solar panels keep things economical-and they are paid off! A property with so much to offer.. Contact your Realtor for more details!
Zillow last checked: 8 hours ago
Listing updated: November 14, 2025 at 03:54pm
Listed by:
Gavin Vargas 509-420-3999,
Windermere Group One/Tri-Cities
Bought with:
TCAR Non-Subscriber
TCAR Non-Member
Source: PACMLS,MLS#: 284934
Facts & features
Interior
Bedrooms & bathrooms
- Bedrooms: 4
- Bathrooms: 5
- Full bathrooms: 2
- 3/4 bathrooms: 2
- 1/2 bathrooms: 1
Heating
- Forced Air, Heat Pump
Cooling
- Central Air, Heat Pump
Appliances
- Included: Dishwasher, Microwave, Range/Oven
Features
- Raised Ceiling(s), Ceiling Fan(s)
- Flooring: Carpet, Tile
- Windows: Double Pane Windows, Windows - Vinyl
- Basement: Yes
- Has fireplace: No
Interior area
- Total structure area: 4,758
- Total interior livable area: 4,758 sqft
Property
Parking
- Total spaces: 2
- Parking features: Attached, 2 car, RV Parking - Open
- Attached garage spaces: 2
Accessibility
- Accessibility features: Handicap Accessible Interior
Features
- Levels: 1 Story w/Basement
- Stories: 1
- Patio & porch: Deck/Open
- Exterior features: Balcony
Lot
- Size: 1.10 Acres
Details
- Parcel number: 120982011852002
- Zoning description: Residential
Construction
Type & style
- Home type: SingleFamily
- Property subtype: Single Family Residence
Materials
- Stucco
- Foundation: Concrete
- Roof: Comp Shingle
Condition
- Existing Construction (Not New)
- New construction: No
- Year built: 1997
Utilities & green energy
- Sewer: Septic - Standard
- Water: Public, Well
Community & neighborhood
Location
- Region: Richland
- Subdivision: Short Plat
Other
Other facts
- Listing terms: Cash,Conventional,VA Loan,ARM
- Road surface type: Paved
Price history
| Date | Event | Price |
|---|---|---|
| 2/4/2026 | Listing removed | $2,500$1/sqft |
Source: Zillow Rentals Report a problem | ||
| 1/28/2026 | Listed for rent | $2,500$1/sqft |
Source: Zillow Rentals Report a problem | ||
| 1/10/2026 | Listing removed | $2,500$1/sqft |
Source: Zillow Rentals Report a problem | ||
| 12/3/2025 | Listed for rent | $2,500$1/sqft |
Source: Zillow Rentals Report a problem | ||
| 11/14/2025 | Sold | $875,000+1.7%$184/sqft |
Source: | ||
Public tax history
| Year | Property taxes | Tax assessment |
|---|---|---|
| 2024 | $7,554 +30.8% | $823,770 +31.8% |
| 2023 | $5,775 +6.4% | $625,140 +13.4% |
| 2022 | $5,426 -9.9% | $551,050 |
Find assessor info on the county website
Neighborhood: 99352
Nearby schools
GreatSchools rating
- 8/10White Bluffs Elementary SchoolGrades: PK-5Distance: 0.7 mi
- 7/10Leona Libby Middle SchoolGrades: 6-8Distance: 2 mi
- 7/10Richland High SchoolGrades: 9-12Distance: 3.1 mi
Get pre-qualified for a loan
At Zillow Home Loans, we can pre-qualify you in as little as 5 minutes with no impact to your credit score.An equal housing lender. NMLS #10287.

