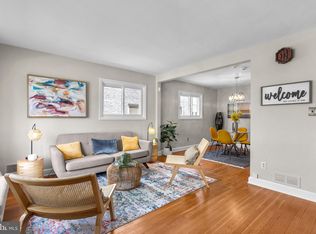Sold for $645,000
$645,000
4949 Sargent Rd NE, Washington, DC 20017
4beds
1,504sqft
Single Family Residence
Built in 1950
2,600 Square Feet Lot
$630,700 Zestimate®
$429/sqft
$4,258 Estimated rent
Home value
$630,700
$593,000 - $669,000
$4,258/mo
Zestimate® history
Loading...
Owner options
Explore your selling options
What's special
New price! Enjoy peace of mind with this high-quality, top-to-bottom renovation completed in 2020—featuring all-new electrical, plumbing, and roofing. This semi-detached brick home is full of thoughtful touches that make it truly stand out. It really checks all the boxes: three bedrooms on the upper level, beautiful wood floors, recessed lighting, a convenient half bath on the main level. What makes it extra special is an enclosed back porch and a deep backyard with a privacy fence- perfect for gardening, entertaining and dogs. The fully finished walk-out lower level includes a legal bedroom and full bath and a wet bar with wine fridge—Airbnb or rental income potential. To top it all off, there's a private driveway that fits two vehicles. At the heart of the home is a truly extraordinary kitchen designed for those who love to cook. Plenty of room to move. It features a gas stove, pot filler, high-powered exterior-vented range hood, stylish backsplash, and a breakfast bar ideal for casual dining or conversation. Ideally located between Brookland and Takoma Park and less than ¾ mile from the Fort Totten Metro—this home offers both comfort and convenience.
Zillow last checked: 8 hours ago
Listing updated: May 21, 2025 at 04:35am
Listed by:
Mandy Hursen 240-476-9959,
RLAH @properties,
Co-Listing Agent: Timothy Michael Hursen Jr. 202-306-5413,
RLAH @properties
Bought with:
Abbey Wilkowski, SP200204343
RE/MAX Excellence Realty
Source: Bright MLS,MLS#: DCDC2190524
Facts & features
Interior
Bedrooms & bathrooms
- Bedrooms: 4
- Bathrooms: 3
- Full bathrooms: 2
- 1/2 bathrooms: 1
- Main level bathrooms: 1
Basement
- Area: 544
Heating
- Forced Air, Natural Gas
Cooling
- Central Air, Electric
Appliances
- Included: Microwave, Disposal, Refrigerator, Dryer, Oven/Range - Gas, Range Hood, Washer, Electric Water Heater
- Laundry: Has Laundry, Lower Level
Features
- Open Floorplan, Kitchen Island, Bar, Wine Storage, Ceiling Fan(s), Combination Dining/Living, Recessed Lighting, Upgraded Countertops
- Flooring: Hardwood, Wood
- Windows: Double Pane Windows, Window Treatments
- Basement: Full,Finished,Exterior Entry,Walk-Out Access,Rear Entrance
- Has fireplace: No
Interior area
- Total structure area: 1,632
- Total interior livable area: 1,504 sqft
- Finished area above ground: 1,088
- Finished area below ground: 416
Property
Parking
- Total spaces: 2
- Parking features: Parking Space Conveys, Driveway
- Uncovered spaces: 2
Accessibility
- Accessibility features: Other
Features
- Levels: Three
- Stories: 3
- Patio & porch: Porch, Screened
- Pool features: None
- Fencing: Full,Wood
Lot
- Size: 2,600 sqft
- Features: Front Yard, Level, Landscaped, Rear Yard, Unknown Soil Type
Details
- Additional structures: Above Grade, Below Grade
- Parcel number: 3982//0063
- Zoning: R1
- Special conditions: Standard
Construction
Type & style
- Home type: SingleFamily
- Architectural style: Colonial
- Property subtype: Single Family Residence
- Attached to another structure: Yes
Materials
- Brick
- Foundation: Block
Condition
- Excellent
- New construction: No
- Year built: 1950
- Major remodel year: 2020
Utilities & green energy
- Sewer: Public Sewer
- Water: Public
- Utilities for property: Natural Gas Available, Electricity Available, Sewer Available, Water Available
Community & neighborhood
Location
- Region: Washington
- Subdivision: North Michigan Park
Other
Other facts
- Listing agreement: Exclusive Right To Sell
- Listing terms: Cash,Conventional,FHA
- Ownership: Fee Simple
Price history
| Date | Event | Price |
|---|---|---|
| 5/20/2025 | Sold | $645,000$429/sqft |
Source: | ||
| 5/19/2025 | Pending sale | $645,000$429/sqft |
Source: | ||
| 4/30/2025 | Contingent | $645,000$429/sqft |
Source: | ||
| 4/21/2025 | Price change | $645,000-3%$429/sqft |
Source: | ||
| 4/11/2025 | Listed for sale | $665,000+6.4%$442/sqft |
Source: | ||
Public tax history
| Year | Property taxes | Tax assessment |
|---|---|---|
| 2025 | $5,006 +1.9% | $678,770 +2.1% |
| 2024 | $4,911 +1.3% | $664,860 +1.6% |
| 2023 | $4,848 +6.3% | $654,350 +6.4% |
Find assessor info on the county website
Neighborhood: North Michigan Park
Nearby schools
GreatSchools rating
- NABunker Hill Elementary SchoolGrades: PK-5Distance: 0.6 mi
- 4/10Brookland Middle SchoolGrades: 6-8Distance: 0.8 mi
- 3/10Dunbar High SchoolGrades: 9-12Distance: 3.2 mi
Schools provided by the listing agent
- Elementary: Brookland Education Campus At Bunker Hill
- Middle: Brookland Education Campus At Bunker Hill
- High: Roosevelt High School At Macfarland
- District: District Of Columbia Public Schools
Source: Bright MLS. This data may not be complete. We recommend contacting the local school district to confirm school assignments for this home.
Get pre-qualified for a loan
At Zillow Home Loans, we can pre-qualify you in as little as 5 minutes with no impact to your credit score.An equal housing lender. NMLS #10287.
Sell with ease on Zillow
Get a Zillow Showcase℠ listing at no additional cost and you could sell for —faster.
$630,700
2% more+$12,614
With Zillow Showcase(estimated)$643,314
