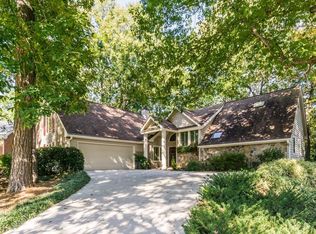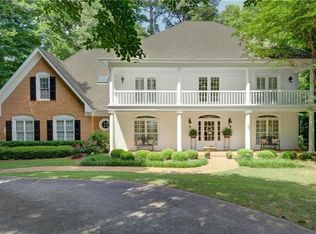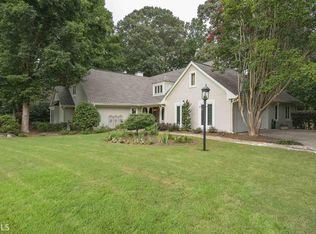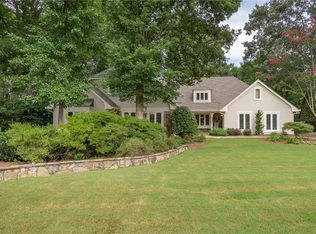Fantastic Location! Walk to Timber Ridge Elementary!This gorgeous updated home presents an amazing opportunity to own in the sought after Walton High School district at a great price! Enjoy your morning coffee on the wide front porch spanning the length of the house. Spend your evenings in the private backyard retreat, or walk through the rear gate to play in the cul de sac behind the house. Inside, you're greeted by gorgeous hardwoods flowing into a large family room with beautiful stacked stone fireplace. From the family room, enter the light and airy farmhouse-style kitchen showcasing Pristine Quartz on the large center island and countertops, open shelving, and barn doors on the pantry. Kitchen opens onto the back deck, which leads to a fantastic fenced outdoor living space. Upstairs, you'll find three bedrooms and two full bathrooms. The master boasts a large extra room that could be used as an office, sitting room, or nursery--or turn this into the closet of your dreams! Downstairs, entertain in the large bonus room. You'll also find a fourth bedroom, full bath, and exercise room downstairs. 2021-05-20
This property is off market, which means it's not currently listed for sale or rent on Zillow. This may be different from what's available on other websites or public sources.



