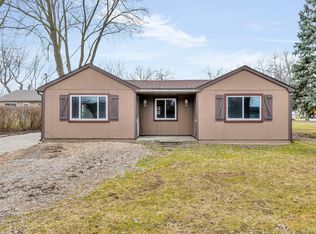Modern Farmhouse style colonial nestled on .5 Acre parcel in Chesterfield's award winning Lanse Creuse school district. 3bdrm, 1.5 bath, 2.5 car garage, primary on suite w/covered walkout balcony!!! ABSOLUTELY NOTHING LEFT TO DO but move in! BRAND NEW ROOF, WINDOWS, CARPET installed OCT 2020. New Furnace 2016, A/C 2015. Gourmet kitchen with custom cherry cabinets, granite counters, ceramic tile in kitchen & full formal dinning area with cozy wood burning stove that will heat entire home on a cold winter day! Beautiful Notty cedar interior has been freshly stained in beautiful light cherry finished & sealed through out. Exterior walls, trim & All decks rebuilt & freshly stained. Main flr 1/2 bath features cherry cabinets & granite. Upper full bath updated with lifeproof wood flooring, new vanity & comfort height toilets. Additional storage behind garage for toys! Move in with piece of mind it was all done for you!! Agent related to seller.
This property is off market, which means it's not currently listed for sale or rent on Zillow. This may be different from what's available on other websites or public sources.
