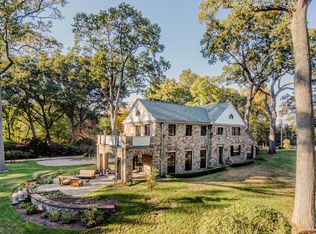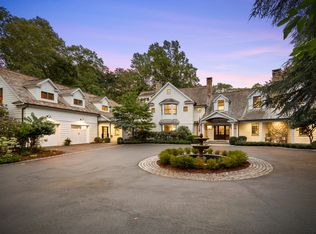This gracious Colonial is majestically sited on park-like grounds across from the prestigious Brooklawn Country Club. The property offers a front to back living room with fireplace, built-ins and French doors to the sun room, a banquet sized dining room, butler's pantry, study and eat-in country kitchen with fireplace. The large master suite has a walk-in closet, fireplace and French doors to a balcony. The 3rd floor has three rooms and full bath, perfect for in-laws or au-pair. This home offers over 6,600 sq. ft. of living space on four levels including a finished lower level with gym and family room with kitchenette and fireplace. Quality craftsmanship abounds with maple floors, custom millwork, and front and back stairs. The property has been beautifully maintained with many updates including the roof, paint, furnace, appliances, hot water heater, security system, electricals, C/A, closets and some windows/doors.
This property is off market, which means it's not currently listed for sale or rent on Zillow. This may be different from what's available on other websites or public sources.


