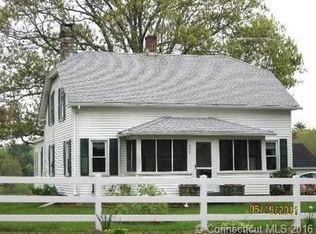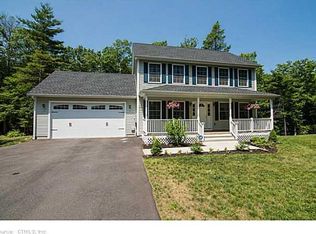Lovely one owner home with bright open floor plan. Fully applianced kitchen with breakfast bar, large living room, formal dining room. Master suite with full bath and walk in closet. Walkout basement, paved drive, nice landscaping and pretty front porch.
This property is off market, which means it's not currently listed for sale or rent on Zillow. This may be different from what's available on other websites or public sources.


