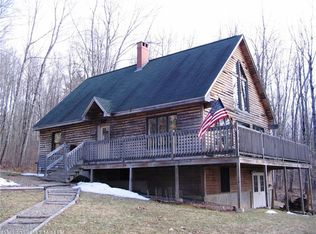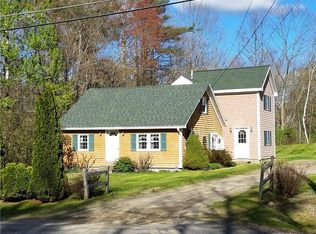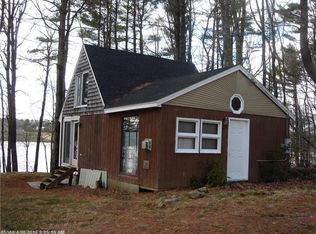Closed
$620,000
495 Brunswick Road, Richmond, ME 04357
4beds
2,744sqft
Single Family Residence
Built in 2001
5 Acres Lot
$625,400 Zestimate®
$226/sqft
$3,240 Estimated rent
Home value
$625,400
Estimated sales range
Not available
$3,240/mo
Zestimate® history
Loading...
Owner options
Explore your selling options
What's special
Welcome to this tastefully updated and immaculately maintained 4 bed 2 1/2 bath Colonial-style home situated on 5 expansive acres, proudly being offered for the first time by its original owner. From the moment you arrive, the charming curb appeal and inviting front porch set the tone for what lies inside. The main level features a full bathroom, bedroom, with an open-concept living, dining, and kitchen area that creates a spacious, inviting space perfect for entertaining and everyday living. Upstairs, the primary bedroom includes a generous walk in closet. Full bathroom and two additional bedrooms that allow plenty of room for family, guests, or a home office with an abundance of natural light throughout.The cozy basement living space features two usable rooms, living area, half bath and a functional kitchenette, perfect for preparing simple meals. Accompanied by a private doghouse entrance that offers added convenience and privacy; providing a combination of comfort and independence in a quiet, self-contained environment. Outside you will find the perfect blend of open field and wooded terrain. The expansive driveway leads to a 28x28 garage behind the home with commercial grade doors
and lift, surrounded by an informal parking lot that hosts ample space for vehicle storage or usable area for business endeavors.Conveniently located less than 5 minutes from the highway, this location offers effortless commuting potential to wherever you may need to go!From modern amenities to thoughtful details, this house truly has it all to offer both inside and out. Don't miss your opportunity to make it yours!
OPEN HOUSE CANCELED SUNDAY 6/1
Zillow last checked: 8 hours ago
Listing updated: August 25, 2025 at 12:19pm
Listed by:
Portside Real Estate Group
Bought with:
Keller Williams Realty
Source: Maine Listings,MLS#: 1620986
Facts & features
Interior
Bedrooms & bathrooms
- Bedrooms: 4
- Bathrooms: 3
- Full bathrooms: 2
- 1/2 bathrooms: 1
Primary bedroom
- Features: Walk-In Closet(s)
- Level: Second
Bedroom 1
- Level: First
Bedroom 2
- Level: Second
Bedroom 3
- Level: Second
Bonus room
- Level: Basement
Dining room
- Level: First
Family room
- Level: Basement
Kitchen
- Level: First
Kitchen
- Level: Basement
Living room
- Level: First
Heating
- Baseboard, Heat Pump, Pellet Stove
Cooling
- Heat Pump
Appliances
- Included: Dishwasher, Electric Range, Refrigerator
Features
- 1st Floor Bedroom, Walk-In Closet(s)
- Flooring: Vinyl
- Basement: Doghouse,Interior Entry,Finished,Full
- Has fireplace: No
Interior area
- Total structure area: 2,744
- Total interior livable area: 2,744 sqft
- Finished area above ground: 1,904
- Finished area below ground: 840
Property
Parking
- Total spaces: 2
- Parking features: Gravel, 11 - 20 Spaces, Carport, Detached
- Garage spaces: 2
- Has carport: Yes
Features
- Has view: Yes
- View description: Fields
Lot
- Size: 5 Acres
- Features: Near Turnpike/Interstate, Rural, Open Lot, Landscaped, Wooded
Details
- Additional structures: Shed(s)
- Parcel number: RICDMR04L02801
- Zoning: AGSH
Construction
Type & style
- Home type: SingleFamily
- Architectural style: Colonial
- Property subtype: Single Family Residence
Materials
- Wood Frame, Vinyl Siding
- Roof: Shingle
Condition
- Year built: 2001
Utilities & green energy
- Electric: Circuit Breakers
- Sewer: Private Sewer
- Water: Private, Well
Community & neighborhood
Location
- Region: Richmond
Other
Other facts
- Road surface type: Paved
Price history
| Date | Event | Price |
|---|---|---|
| 7/22/2025 | Sold | $620,000+3.5%$226/sqft |
Source: | ||
| 6/1/2025 | Pending sale | $599,000$218/sqft |
Source: | ||
| 5/27/2025 | Price change | $599,000-4.8%$218/sqft |
Source: | ||
| 5/1/2025 | Listed for sale | $629,000$229/sqft |
Source: | ||
Public tax history
| Year | Property taxes | Tax assessment |
|---|---|---|
| 2024 | $4,585 +9.8% | $194,300 |
| 2023 | $4,177 +9.9% | $194,300 |
| 2022 | $3,799 | $194,300 |
Find assessor info on the county website
Neighborhood: 04357
Nearby schools
GreatSchools rating
- 3/10Marcia Buker SchoolGrades: PK-5Distance: 4.8 mi
- 4/10Richmond Middle SchoolGrades: 6-8Distance: 4.4 mi
- 5/10Richmond High SchoolGrades: 9-12Distance: 4.4 mi

Get pre-qualified for a loan
At Zillow Home Loans, we can pre-qualify you in as little as 5 minutes with no impact to your credit score.An equal housing lender. NMLS #10287.


