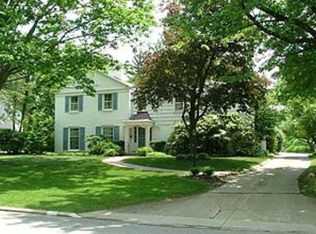Sold for $259,000
$259,000
495 Chevy Chase Rd, Mansfield, OH 44907
3beds
1,455sqft
Single Family Residence
Built in 1938
0.3 Acres Lot
$268,100 Zestimate®
$178/sqft
$1,634 Estimated rent
Home value
$268,100
$206,000 - $349,000
$1,634/mo
Zestimate® history
Loading...
Owner options
Explore your selling options
What's special
One of the prettiest quiet streets in Woodland is the setting for this charming 3 bedroom / 2.5 bath home that feels much larger than it measures. Lovingly and meticulously maintained by the same family since 1972, this home is ready for your new memory building moments. The private rear yard features a darling playhouse with electric, perfect for young imaginations at play or gardeners who desire a nice area for potting and tools. All three bedrooms are generously sized and feature thoughtful built ins like cabinetry, vanity table and closet storage. You'll appreciate 2 full baths next to the bedrooms, both updated yet boasting original Carrara/Vitrolite glass tile. Other original features include the lovely crystal chandelier in the formal dining room, 2 wood burning fireplaces with marble surround, flagstone walkway to front door, a breezy screened porch and a dramatic open staircase. Hardwood floors beneath all carpeting (see sample in upstairs closet). Book your showing today!
Zillow last checked: 8 hours ago
Listing updated: September 22, 2025 at 08:46am
Listed by:
Jill A. Haring,
Haring Realty, Inc.
Bought with:
Cassandra Swisher, 2019001419
Haring Realty, Inc.
Source: MAR,MLS#: 9067776
Facts & features
Interior
Bedrooms & bathrooms
- Bedrooms: 3
- Bathrooms: 3
- Full bathrooms: 2
- 1/2 bathrooms: 1
Primary bedroom
- Level: Upper
- Area: 218.35
- Dimensions: 16.58 x 13.17
Bedroom 2
- Level: Upper
- Area: 207.73
- Dimensions: 14.75 x 14.08
Bedroom 3
- Level: Upper
- Area: 172.92
- Dimensions: 13.83 x 12.5
Dining room
- Level: Main
- Area: 121
- Dimensions: 11 x 11
Family room
- Level: Lower
- Area: 247
- Dimensions: 20.58 x 12
Kitchen
- Level: Main
- Area: 133.88
- Dimensions: 15.75 x 8.5
Living room
- Level: Main
- Area: 242.25
- Dimensions: 19 x 12.75
Heating
- Forced Air, Natural Gas
Cooling
- Central Air
Appliances
- Included: Cooktop, Dishwasher, Disposal, Microwave, Oven, Refrigerator, Gas Water Heater
- Laundry: Lower
Features
- Eat-in Kitchen
- Windows: Storm Window(s), Wood Frames
- Basement: Full,Partially Finished
- Number of fireplaces: 2
- Fireplace features: 2, Glass Doors, Living Room, Family Room
Interior area
- Total structure area: 1,455
- Total interior livable area: 1,455 sqft
Property
Parking
- Total spaces: 2
- Parking features: 2 Car, Garage Attached, Asphalt
- Attached garage spaces: 2
- Has uncovered spaces: Yes
Features
- Stories: 2
Lot
- Size: 0.30 Acres
- Dimensions: 0.3014
- Features: Curbs, Trees, Lawn, City Lot
Details
- Additional structures: Other
- Parcel number: 0270717113000
Construction
Type & style
- Home type: SingleFamily
- Architectural style: Colonial
- Property subtype: Single Family Residence
Materials
- Brick, Wood Siding
- Roof: Composition
Condition
- Year built: 1938
Utilities & green energy
- Sewer: Public Sewer
- Water: Public
Community & neighborhood
Location
- Region: Mansfield
Other
Other facts
- Listing terms: Cash,Conventional,FHA,VA Loan
- Road surface type: Paved
Price history
| Date | Event | Price |
|---|---|---|
| 9/29/2025 | Sold | $259,000$178/sqft |
Source: Public Record Report a problem | ||
| 8/25/2025 | Pending sale | $259,000$178/sqft |
Source: | ||
| 8/25/2025 | Listed for sale | $259,000$178/sqft |
Source: | ||
| 8/4/2025 | Pending sale | $259,000$178/sqft |
Source: | ||
| 7/28/2025 | Listed for sale | $259,000$178/sqft |
Source: | ||
Public tax history
| Year | Property taxes | Tax assessment |
|---|---|---|
| 2024 | $3,001 -0.7% | $73,900 |
| 2023 | $3,023 +15.8% | $73,900 +33.2% |
| 2022 | $2,610 -0.7% | $55,460 |
Find assessor info on the county website
Neighborhood: 44907
Nearby schools
GreatSchools rating
- NAWoodland Elementary SchoolGrades: K-2Distance: 0.4 mi
- 8/10Mansfield Spanish Immersion SchoolGrades: K-8Distance: 1.1 mi
- 5/10Mansfield Senior High SchoolGrades: 8-12Distance: 1.8 mi
Schools provided by the listing agent
- District: Mansfield City School District
Source: MAR. This data may not be complete. We recommend contacting the local school district to confirm school assignments for this home.
Get pre-qualified for a loan
At Zillow Home Loans, we can pre-qualify you in as little as 5 minutes with no impact to your credit score.An equal housing lender. NMLS #10287.
