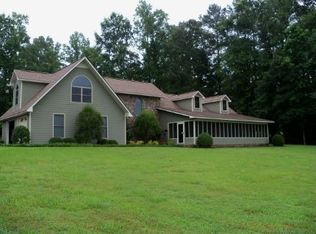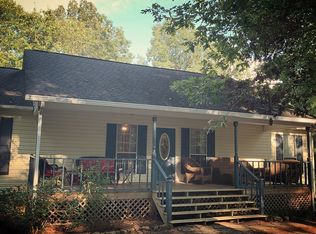Closed
$182,100
495 Cut Off Rd SW, Plainville, GA 30733
3beds
1,232sqft
Mobile Home, Manufactured Home
Built in 1994
1.29 Acres Lot
$-- Zestimate®
$148/sqft
$1,570 Estimated rent
Home value
Not available
Estimated sales range
Not available
$1,570/mo
Zestimate® history
Loading...
Owner options
Explore your selling options
What's special
Peaceful, Private & Move-In Ready- welcome to your new home! This charming and updated 3-bedroom, 2-bathroom home sits on a level, 1.29-acre private lot. The exterior features low-maintenance finishes, a durable metal roof, a welcoming rocking-chair front porch, and a storage shed for added convenience. Recent exterior updates include a new back deck and new gutters. Inside, the open-concept design seamlessly connects the living room, dining area, and kitchen making it ideal for everyday living or entertaining. The kitchen boasts stainless steel appliances, updated countertops, and ample workspace. The split-bedroom layout provides privacy, and the spacious primary suite includes a private en-suite bath. Additional updates throughout the home include new LVP flooring, new lighting, fresh paint, new tile surround, and a freshly serviced AC and septic system. With comfort, style, and peaceful surroundings, this turnkey property is truly move-in ready. You will have to experience this country setting in person just to experience all that it offers!
Zillow last checked: 8 hours ago
Listing updated: October 24, 2025 at 12:12pm
Listed by:
Mandy Parker 706-879-1527,
KW Signature Partners
Bought with:
Michael Stowers, 418673
Samantha Lusk & Associates Realty
Source: GAMLS,MLS#: 10587024
Facts & features
Interior
Bedrooms & bathrooms
- Bedrooms: 3
- Bathrooms: 2
- Full bathrooms: 2
- Main level bathrooms: 2
- Main level bedrooms: 3
Dining room
- Features: Dining Rm/Living Rm Combo
Heating
- Central
Cooling
- Ceiling Fan(s), Central Air
Appliances
- Included: Dishwasher, Oven/Range (Combo)
- Laundry: In Kitchen
Features
- High Ceilings, Master On Main Level, Rear Stairs, Split Bedroom Plan, Vaulted Ceiling(s)
- Flooring: Carpet, Sustainable
- Windows: Double Pane Windows
- Basement: None
- Has fireplace: No
- Common walls with other units/homes: No Common Walls
Interior area
- Total structure area: 1,232
- Total interior livable area: 1,232 sqft
- Finished area above ground: 1,232
- Finished area below ground: 0
Property
Parking
- Total spaces: 2
- Parking features: Kitchen Level, Parking Pad, Side/Rear Entrance
- Has uncovered spaces: Yes
Features
- Levels: One
- Stories: 1
- Patio & porch: Porch
- Fencing: Back Yard
- Has view: Yes
- View description: Seasonal View
- Body of water: None
Lot
- Size: 1.29 Acres
- Features: Corner Lot, Level, Private
- Residential vegetation: Grassed, Partially Wooded
Details
- Additional structures: Shed(s)
- Parcel number: PB2872
- Special conditions: Investor Owned
- Other equipment: Satellite Dish
Construction
Type & style
- Home type: MobileManufactured
- Architectural style: Ranch,Traditional
- Property subtype: Mobile Home, Manufactured Home
Materials
- Vinyl Siding
- Roof: Metal
Condition
- Updated/Remodeled
- New construction: No
- Year built: 1994
Utilities & green energy
- Sewer: Septic Tank
- Water: Public
- Utilities for property: Electricity Available, Water Available
Community & neighborhood
Security
- Security features: Smoke Detector(s)
Community
- Community features: None
Location
- Region: Plainville
- Subdivision: None
HOA & financial
HOA
- Has HOA: No
- Services included: None
Other
Other facts
- Listing agreement: Exclusive Right To Sell
Price history
| Date | Event | Price |
|---|---|---|
| 10/24/2025 | Sold | $182,100+1.2%$148/sqft |
Source: | ||
| 9/3/2025 | Pending sale | $179,900$146/sqft |
Source: | ||
| 8/15/2025 | Listed for sale | $179,900$146/sqft |
Source: | ||
Public tax history
| Year | Property taxes | Tax assessment |
|---|---|---|
| 2018 | $144 | $4,796 +829.5% |
| 2017 | -- | $516 -1.1% |
| 2016 | $16 | $522 -90.9% |
Find assessor info on the county website
Neighborhood: 30733
Nearby schools
GreatSchools rating
- 7/10Swain Elementary SchoolGrades: PK-5Distance: 5.1 mi
- 5/10Ashworth Middle SchoolGrades: 6-8Distance: 11.9 mi
- 5/10Gordon Central High SchoolGrades: 9-12Distance: 12 mi
Schools provided by the listing agent
- Elementary: Swain
- Middle: Ashworth
- High: Gordon Central
Source: GAMLS. This data may not be complete. We recommend contacting the local school district to confirm school assignments for this home.

