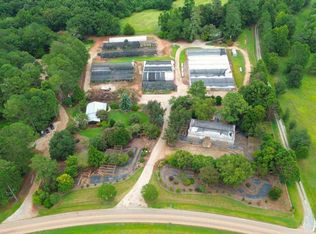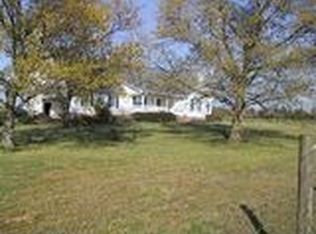Closed
$2,050,000
495 Double Bridges Rd, Winterville, GA 30683
6beds
5,000sqft
Single Family Residence
Built in 1930
77 Acres Lot
$2,049,700 Zestimate®
$410/sqft
$2,886 Estimated rent
Home value
$2,049,700
Estimated sales range
Not available
$2,886/mo
Zestimate® history
Loading...
Owner options
Explore your selling options
What's special
Welcome to 495 Double Bridges Road, an extraordinary custom-built estate set on 77 pristine acres of rolling pasture, hardwoods, and lush, professionally manicured landscaping. Located just minutes from Athens and a short drive to Lake Oconee, this rare offering is the epitome of elegant country living with every amenity for both luxury and lifestyle. Beyond the gated entrance, a winding drive leads you to a home where craftsmanship and design converge in spectacular fashion. Inside, you're welcomed by rich hardwood floors, custom shiplap detailing, and designer lighting that complement the home's timeless architecture. The heart of the home is a chef's dream kitchen, appointed with exotic granite countertops, a copper farmhouse sink and vent hood, and an oversized walk-in pantry. Whether you're hosting intimate dinners or grand gatherings, this space delivers both style and function. The primary suite is a true sanctuary, featuring a fireplace and a spa-inspired en suite bath with a second fireplace, luxurious soaking tub, and elegant finishes throughout. With six spacious bedrooms, a flex room, private office, and even a custom garage, this home offers endless flexibility for families of all sizes. Outside, the estate unfolds into a private oasis of resort-style amenities. A serene private lake for fishing, kayaking, or quiet reflection Classic Row-style horse barn and board-fenced pasture for equestrian pursuits. A fully equipped guest apartment, perfect for visitors or short-term rentals. ATV trails for recreation, hunting, or exploration. A party barn designed for unforgettable entertaining. A large workshop and separate storage building for all your equipment and hobbies. An Irrigation system and landscape lighting to accentuate the property's stunning grounds. And A custom fire pit area, ideal for starlit evenings and memorable gatherings This is more than a home-it's a lifestyle. A secluded retreat where luxury meets adventure, and every detail has been thoughtfully curated for the most discerning buyer. Whether you're seeking a private estate, multi-generational compound, or an exclusive escape from city life, 495 Double Bridges Road is an exceptional opportunity to own a truly unique legacy property minutes to UGA and in the heart of Northeast Georgia.
Zillow last checked: 8 hours ago
Listing updated: December 23, 2025 at 08:16am
Listed by:
Ginny E Vanoostrom 770-616-4460,
Algin Realty, Inc.,
Michael Peters 706-978-6285,
Algin Realty, Inc.
Bought with:
Michael Peters, 386376
Algin Realty, Inc.
Source: GAMLS,MLS#: 10583833
Facts & features
Interior
Bedrooms & bathrooms
- Bedrooms: 6
- Bathrooms: 4
- Full bathrooms: 4
- Main level bathrooms: 2
- Main level bedrooms: 2
Kitchen
- Features: Country Kitchen, Kitchen Island, Pantry, Walk-in Pantry
Heating
- Central
Cooling
- Central Air
Appliances
- Included: Dishwasher, Microwave, Oven
- Laundry: Other
Features
- Beamed Ceilings, Double Vanity, Master On Main Level, Separate Shower, Soaking Tub, Tile Bath, Walk-In Closet(s)
- Flooring: Hardwood, Laminate, Tile
- Basement: None
- Number of fireplaces: 4
- Fireplace features: Family Room, Living Room, Master Bedroom
Interior area
- Total structure area: 5,000
- Total interior livable area: 5,000 sqft
- Finished area above ground: 5,000
- Finished area below ground: 0
Property
Parking
- Parking features: Garage
- Has garage: Yes
Features
- Levels: Two
- Stories: 2
- Exterior features: Water Feature
- Fencing: Fenced,Wood
Lot
- Size: 77 Acres
- Features: Level, Open Lot, Pasture, Private
Details
- Additional structures: Barn(s), Garage(s), Outbuilding, Second Garage, Stable(s), Workshop
- Parcel number: 012 016
Construction
Type & style
- Home type: SingleFamily
- Architectural style: Other,Ranch,Traditional
- Property subtype: Single Family Residence
Materials
- Concrete
- Roof: Composition
Condition
- Resale
- New construction: No
- Year built: 1930
Utilities & green energy
- Sewer: Septic Tank
- Water: Well
- Utilities for property: Cable Available
Community & neighborhood
Community
- Community features: None
Location
- Region: Winterville
- Subdivision: None
Other
Other facts
- Listing agreement: Exclusive Right To Sell
Price history
| Date | Event | Price |
|---|---|---|
| 12/19/2025 | Sold | $2,050,000-10.9%$410/sqft |
Source: | ||
| 12/8/2025 | Pending sale | $2,300,000$460/sqft |
Source: | ||
| 10/4/2025 | Price change | $2,300,000-7.8%$460/sqft |
Source: | ||
| 8/14/2025 | Listed for sale | $2,495,000+783.2%$499/sqft |
Source: | ||
| 11/5/2014 | Sold | $282,500$57/sqft |
Source: Public Record Report a problem | ||
Public tax history
| Year | Property taxes | Tax assessment |
|---|---|---|
| 2024 | $1,888 +1.6% | $142,720 |
| 2023 | $1,858 +6.9% | $142,720 +7% |
| 2022 | $1,738 -4.9% | $133,360 +2.5% |
Find assessor info on the county website
Neighborhood: 30683
Nearby schools
GreatSchools rating
- NAOglethorpe County Primary SchoolGrades: PK-2Distance: 8.3 mi
- 7/10Oglethorpe County Middle SchoolGrades: 6-8Distance: 8.2 mi
- 7/10Oglethorpe County High SchoolGrades: 9-12Distance: 7.1 mi
Schools provided by the listing agent
- Elementary: Oglethorpe County Primary/Elem
- Middle: Oglethorpe County
- High: Oglethorpe County
Source: GAMLS. This data may not be complete. We recommend contacting the local school district to confirm school assignments for this home.
Get a cash offer in 3 minutes
Find out how much your home could sell for in as little as 3 minutes with a no-obligation cash offer.
Estimated market value$2,049,700
Get a cash offer in 3 minutes
Find out how much your home could sell for in as little as 3 minutes with a no-obligation cash offer.
Estimated market value
$2,049,700

