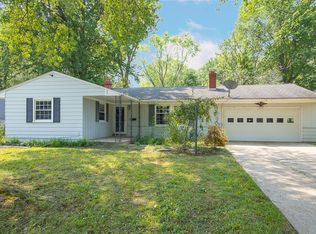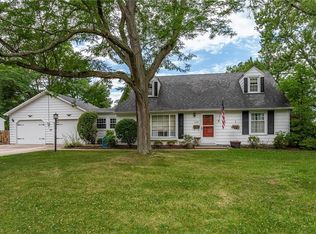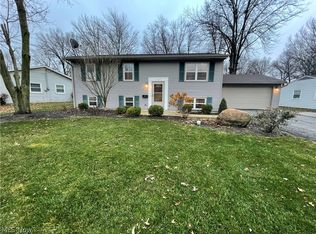Sold for $175,000 on 07/26/24
$175,000
495 High Meadow Rd, Amherst, OH 44001
3beds
1,616sqft
Single Family Residence
Built in 1960
0.26 Acres Lot
$189,800 Zestimate®
$108/sqft
$1,902 Estimated rent
Home value
$189,800
$167,000 - $216,000
$1,902/mo
Zestimate® history
Loading...
Owner options
Explore your selling options
What's special
This Well Kept 3 Bed, 1.5 Bath Ranch Home In Rock Creek Run Is Waiting For You! Walking Into The House To The Front Room You'll Find A Big Picture Window Lighting Up The Room! Off To The Left Are 3 Nice Sized Bedrooms And The Full Shared Bath. Back To The Opposite Side Of The House Is The Good Sized Eat In Kitchen With Newer Granite Counter Tops And Cabinets. The Laundry Area To The Right Of The Kitchen Has A 1/2 Bath And Leads To Both The Garage & The Fabulous 3 Season Room With Nature Stone Floor And Floor To Ceiling Windows To Enjoy Your Days And Nights Away! Come Grab This Beauty And Make It Yours.
Zillow last checked: 8 hours ago
Listing updated: July 26, 2024 at 08:41am
Listed by:
Doug George 440-282-8002 douggeorge@howardhanna.com,
Howard Hanna - Amherst
Bought with:
Jessica Presuto
Firelands Association of Realt
Source: Firelands MLS,MLS#: 20241424Originating MLS: Firelands MLS
Facts & features
Interior
Bedrooms & bathrooms
- Bedrooms: 3
- Bathrooms: 2
- Full bathrooms: 1
- 1/2 bathrooms: 1
Primary bedroom
- Level: Main
- Area: 143
- Dimensions: 13 x 11
Bedroom 2
- Level: Main
- Area: 154
- Dimensions: 14 x 11
Bedroom 3
- Level: Main
- Area: 121
- Dimensions: 11 x 11
Bedroom 4
- Area: 0
- Dimensions: 0 x 0
Bedroom 5
- Area: 0
- Dimensions: 0 x 0
Bathroom
- Level: Main
Bathroom 3
- Level: Main
Dining room
- Area: 0
- Dimensions: 0 x 0
Family room
- Level: Main
- Area: 272
- Dimensions: 17 x 16
Kitchen
- Level: Main
- Area: 220
- Dimensions: 20 x 11
Living room
- Area: 0
- Dimensions: 0 x 0
Heating
- See Heat Src Comment, Hot Water, Hot Water/steam
Cooling
- Window Unit(s)
Appliances
- Included: Dishwasher, Dryer, Microwave, Range, Refrigerator, Washer
- Laundry: Laundry Room
Features
- Has basement: No
Interior area
- Total structure area: 1,616
- Total interior livable area: 1,616 sqft
Property
Parking
- Total spaces: 2
- Parking features: Attached, Paved
- Attached garage spaces: 2
- Has uncovered spaces: Yes
Features
- Levels: One
- Stories: 1
Lot
- Size: 0.26 Acres
Details
- Parcel number: 0500041108001
Construction
Type & style
- Home type: SingleFamily
- Property subtype: Single Family Residence
Materials
- Vinyl Siding
- Foundation: Slab
- Roof: Asphalt,Fiberglass
Condition
- Year built: 1960
Utilities & green energy
- Electric: ON
- Sewer: Public Sewer
- Water: Public
Community & neighborhood
Location
- Region: Amherst
Other
Other facts
- Available date: 01/01/1800
- Listing terms: FHA
Price history
| Date | Event | Price |
|---|---|---|
| 7/26/2024 | Sold | $175,000-7.9%$108/sqft |
Source: Firelands MLS #20241424 Report a problem | ||
| 7/1/2024 | Contingent | $190,000$118/sqft |
Source: MLS Now #5033913 Report a problem | ||
| 6/19/2024 | Listed for sale | $190,000$118/sqft |
Source: MLS Now #5033913 Report a problem | ||
| 6/10/2024 | Contingent | $190,000$118/sqft |
Source: MLS Now #5033913 Report a problem | ||
| 6/6/2024 | Listed for sale | $190,000$118/sqft |
Source: Firelands MLS #20241424 Report a problem | ||
Public tax history
| Year | Property taxes | Tax assessment |
|---|---|---|
| 2024 | $2,027 +22.4% | $60,000 +37.2% |
| 2023 | $1,656 +3.1% | $43,730 |
| 2022 | $1,607 -0.3% | $43,730 |
Find assessor info on the county website
Neighborhood: 44001
Nearby schools
GreatSchools rating
- 8/10Walter G. Nord Middle SchoolGrades: 4-5Distance: 1 mi
- 7/10Amherst Junior High SchoolGrades: 6-8Distance: 2 mi
- 7/10Marion L Steele High SchoolGrades: 9-12Distance: 1 mi
Schools provided by the listing agent
- District: Amherst
Source: Firelands MLS. This data may not be complete. We recommend contacting the local school district to confirm school assignments for this home.
Get a cash offer in 3 minutes
Find out how much your home could sell for in as little as 3 minutes with a no-obligation cash offer.
Estimated market value
$189,800
Get a cash offer in 3 minutes
Find out how much your home could sell for in as little as 3 minutes with a no-obligation cash offer.
Estimated market value
$189,800


