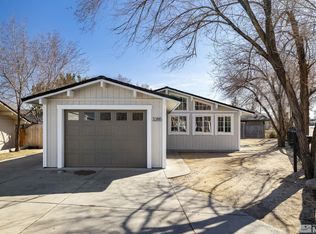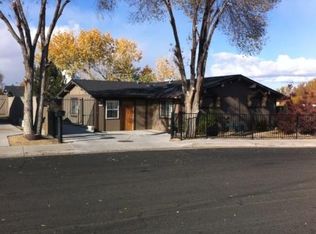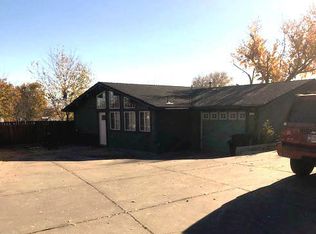New flooring, fresh paint in & out, looks new inside. Close in location near Virginia Lake and the Peppermill. There is central a/c, a gas fireplace with a blower, vaulted wood ceilings, and a modern/open floor plan. The southwest wall has lots of windows. The exterior has minimal maintenance hard scraping and a large patio. Please drive by. Tenant just vacated. Finally ready to rent. $200 off first month's rent! Refrigerator and washer dryer, central a/c, gas fireplace with blower are included. The kitchen has an island.
This property is off market, which means it's not currently listed for sale or rent on Zillow. This may be different from what's available on other websites or public sources.


