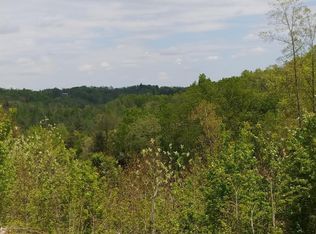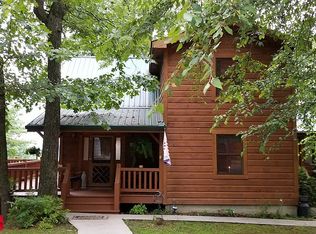Sold for $495,000 on 11/09/23
$495,000
495 John J Smith Rd, Oneida, TN 37841
3beds
2,730sqft
Site Built w/Acreage
Built in 2008
2 Acres Lot
$541,100 Zestimate®
$181/sqft
$3,299 Estimated rent
Home value
$541,100
$509,000 - $574,000
$3,299/mo
Zestimate® history
Loading...
Owner options
Explore your selling options
What's special
VIEWS VIEWS VIEWS!!!! DIRECT TRAIL ACCESS!!! Located on top of the mountain just outside of Big South Fork National Park...Minutes to renowned equestrian trails and side by side adventures... This 3 story custom cabin is filled with natural light from windows that bring the outdoors in... You will have unapparelled views //on all 3 levels./ There/ is master suite on all three levels. 3 bedrooms, 3 1/2 baths, 2 fireplaces (1 inside 1outside) 2730 square feet....NO HOA AND NOT RESTRICTED FOR STR OR LTR.....Peaceful and quiet but 15 minutes outside of Oneida. 1 hour drive to Knoxville Appointments start 09/14/2023 and seller will be taking offers through Tuesday 09/19/2023 by 5:00 PM.
Zillow last checked: 8 hours ago
Listing updated: March 20, 2025 at 08:23pm
Listed by:
Kimberly Junnier,
Third Tennessee Realty & Associates LLC
Bought with:
Other Other Non Realtor, 999999
Other Non Member Office
Source: UCMLS,MLS#: 222184
Facts & features
Interior
Bedrooms & bathrooms
- Bedrooms: 3
- Bathrooms: 4
- Full bathrooms: 3
- Partial bathrooms: 1
Heating
- Natural Gas, Electric
Cooling
- Central Air
Appliances
- Included: Dishwasher, Electric Oven, Refrigerator, Microwave, Washer, Dryer, Electric Water Heater
- Laundry: Main Level
Features
- Ceiling Fan(s), Vaulted Ceiling(s)
- Basement: Full
- Number of fireplaces: 2
- Fireplace features: Two, Wood Burning, Gas Log, Living Room
Interior area
- Total structure area: 2,730
- Total interior livable area: 2,730 sqft
Property
Parking
- Parking features: None
Features
- Levels: Two and One Half
- Patio & porch: Porch, Covered, Deck
- Exterior features: Horses Allowed
- Has view: Yes
- View description: No Water Frontage View Description
- Water view: No Water Frontage View Description
- Waterfront features: No Water Frontage View Description
Lot
- Size: 2 Acres
- Dimensions: 2
- Features: Irregular Lot, Horse Property, Wooded, Views, Trees
Details
- Additional structures: Outbuilding
- Parcel number: 071.00
- Horses can be raised: Yes
Construction
Type & style
- Home type: SingleFamily
- Property subtype: Site Built w/Acreage
Materials
- Wood Siding, Frame, Block
- Roof: Metal
Condition
- Year built: 2008
Utilities & green energy
- Electric: Circuit Breakers
- Gas: Natural Gas
- Sewer: Septic Tank
- Water: Public
- Utilities for property: Natural Gas Connected, Cable Connected
Community & neighborhood
Security
- Security features: Security System
Location
- Region: Oneida
- Subdivision: None
HOA & financial
HOA
- Has HOA: No
- Amenities included: None
Price history
| Date | Event | Price |
|---|---|---|
| 11/9/2023 | Sold | $495,000$181/sqft |
Source: | ||
| 10/17/2023 | Pending sale | $495,000$181/sqft |
Source: | ||
| 9/15/2023 | Listed for sale | $495,000$181/sqft |
Source: | ||
Public tax history
Tax history is unavailable.
Neighborhood: 37841
Nearby schools
GreatSchools rating
- 5/10Burchfield Elementary SchoolGrades: PK-8Distance: 4.5 mi
- 3/10Scott High SchoolGrades: 9-12Distance: 7.6 mi

Get pre-qualified for a loan
At Zillow Home Loans, we can pre-qualify you in as little as 5 minutes with no impact to your credit score.An equal housing lender. NMLS #10287.

