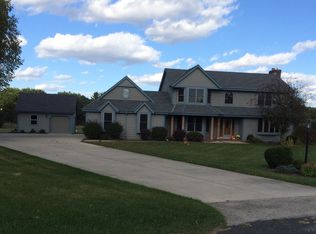Closed
$720,000
495 North Waterville ROAD, Summit, WI 53066
4beds
4,170sqft
Single Family Residence
Built in 1994
5 Acres Lot
$721,900 Zestimate®
$173/sqft
$5,604 Estimated rent
Home value
$721,900
$686,000 - $758,000
$5,604/mo
Zestimate® history
Loading...
Owner options
Explore your selling options
What's special
Trustway-built home on 5 private, marvelous wooded acres in Summit with a pond, mature trees, and water views. Enjoy peace, privacy, and abundant wildlife just minutes from Oconomowoc and Delafield. This light-filled colonial home features a granite kitchen w/ oak cabinetry, hardwood floors, stainless appliances, island, and breakfast nook. Main level offers formal dining, living and great room with a fireplace. Upstairs: 3 beds, 2 baths, built-in hall study, huge primary suite w/ jetted tub. Walk-out lower level w/ a 4th bed, full bath, family room with fireplace, and sunroom. Two large decks overlook the serene landscape. 3-car garage, private road, and top-rated schools. Broker does not guarantee room dimensions or sq/ft, which are based on a CubiCasa scan. Buyer to verify sq/ft.
Zillow last checked: 8 hours ago
Listing updated: November 15, 2025 at 02:40am
Listed by:
William Lauer Group*,
Keller Williams Realty-Milwaukee North Shore
Bought with:
Metromls Non
Source: WIREX MLS,MLS#: 1922069 Originating MLS: Metro MLS
Originating MLS: Metro MLS
Facts & features
Interior
Bedrooms & bathrooms
- Bedrooms: 4
- Bathrooms: 4
- Full bathrooms: 3
- 1/2 bathrooms: 1
Primary bedroom
- Level: Upper
- Area: 513
- Dimensions: 27 x 19
Bedroom 2
- Level: Upper
- Area: 168
- Dimensions: 12 x 14
Bedroom 3
- Level: Upper
- Area: 273
- Dimensions: 21 x 13
Bedroom 4
- Level: Lower
- Area: 280
- Dimensions: 20 x 14
Bathroom
- Features: Shower on Lower, Tub Only, Whirlpool, Master Bedroom Bath: Tub/No Shower, Master Bedroom Bath: Walk-In Shower, Master Bedroom Bath
Dining room
- Level: Main
- Area: 150
- Dimensions: 15 x 10
Family room
- Level: Main
- Area: 169
- Dimensions: 13 x 13
Kitchen
- Level: Main
- Area: 374
- Dimensions: 22 x 17
Living room
- Level: Main
- Area: 260
- Dimensions: 20 x 13
Heating
- Propane, Forced Air
Cooling
- Central Air
Appliances
- Included: Dishwasher, Dryer, Microwave, Oven, Range, Refrigerator, Washer
Features
- Central Vacuum, Cathedral/vaulted ceiling, Wet Bar, Kitchen Island
- Flooring: Wood
- Windows: Skylight(s)
- Basement: Block,Finished,Full,Full Size Windows,Sump Pump,Walk-Out Access,Exposed
Interior area
- Total structure area: 4,170
- Total interior livable area: 4,170 sqft
- Finished area above ground: 2,831
- Finished area below ground: 1,339
Property
Parking
- Total spaces: 3
- Parking features: Garage Door Opener, Attached, 3 Car
- Attached garage spaces: 3
Features
- Levels: Two
- Stories: 2
- Patio & porch: Deck, Patio
- Has spa: Yes
- Spa features: Bath
- Has view: Yes
- View description: Water
- Has water view: Yes
- Water view: Water
- Waterfront features: Pond
Lot
- Size: 5 Acres
- Features: Wooded
Details
- Additional structures: Garden Shed
- Parcel number: SUMT0675989003
- Zoning: Res
Construction
Type & style
- Home type: SingleFamily
- Architectural style: Colonial
- Property subtype: Single Family Residence
Materials
- Wood Siding
Condition
- 21+ Years
- New construction: No
- Year built: 1994
Utilities & green energy
- Sewer: Septic Tank
- Water: Well
Community & neighborhood
Location
- Region: Oconomowoc
- Municipality: Summit
Price history
| Date | Event | Price |
|---|---|---|
| 10/31/2025 | Sold | $720,000-4%$173/sqft |
Source: | ||
| 10/7/2025 | Contingent | $750,000$180/sqft |
Source: | ||
| 9/27/2025 | Price change | $750,000-6.1%$180/sqft |
Source: | ||
| 8/17/2025 | Price change | $799,000-3.2%$192/sqft |
Source: | ||
| 8/2/2025 | Price change | $825,000-7.8%$198/sqft |
Source: | ||
Public tax history
| Year | Property taxes | Tax assessment |
|---|---|---|
| 2023 | $7,364 +5.6% | $661,000 +0.8% |
| 2022 | $6,974 +11.7% | $656,000 +51.6% |
| 2021 | $6,241 -1.3% | $432,700 |
Find assessor info on the county website
Neighborhood: 53066
Nearby schools
GreatSchools rating
- 10/10Wales Elementary SchoolGrades: PK-5Distance: 3.5 mi
- 10/10Kettle Moraine Middle SchoolGrades: 6-8Distance: 2.4 mi
- 8/10Kettle Moraine High SchoolGrades: 9-12Distance: 3.5 mi
Schools provided by the listing agent
- Middle: Kettle Moraine
- District: Kettle Moraine
Source: WIREX MLS. This data may not be complete. We recommend contacting the local school district to confirm school assignments for this home.
Get pre-qualified for a loan
At Zillow Home Loans, we can pre-qualify you in as little as 5 minutes with no impact to your credit score.An equal housing lender. NMLS #10287.
Sell with ease on Zillow
Get a Zillow Showcase℠ listing at no additional cost and you could sell for —faster.
$721,900
2% more+$14,438
With Zillow Showcase(estimated)$736,338
