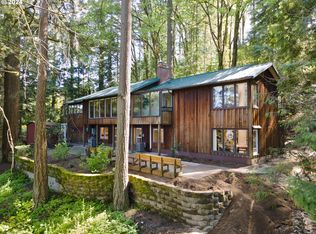Sold
$850,000
495 NW Greenleaf Rd, Portland, OR 97229
3beds
2,388sqft
Residential, Single Family Residence
Built in 1950
0.64 Acres Lot
$836,000 Zestimate®
$356/sqft
$3,379 Estimated rent
Home value
$836,000
Estimated sales range
Not available
$3,379/mo
Zestimate® history
Loading...
Owner options
Explore your selling options
What's special
Amazing NW serene retreat nestled on a .64 acre lot surrounded by a lush wooded landscape. This meticulously maintained home exudes character and warmth with extensive and thoughtful updates throughout and charming mid-century features including a Saul Zaik designed covered deck. The main level boasts hardwood floors, a fireplace, and built-ins. Abundant windows offer scenic views, creating a tranquil ambiance. The well-equipped kitchen features an island, pantry, stainless steel appliances, and granite counters. The primary suite on the main floor offers views and includes a custom-built walk-in closet. The freshly remodeled bathroom showcases designer tile, dual sinks, and a walk-in shower with custom glass enclosure. The spacious lower level includes a third bedroom with a fireplace and ample storage, ideal for a separate living space, mother in law suite, a potential ADU, or bonus space. Huge storage room and a well appointed garage offers tons of storage or options for additional rooms/future expansion. Outside, the expansive lot offers a private retreat, with mature trees providing shade and privacy. The deck and patio with views, ample parking, and professionally landscaped yard with irrigation and lighting complete the outdoor oasis. Located in a quiet community yet close to NW Portland's many amenities and top rated schools. Be sure to check out the lower taxes! A truly exceptional opportunity!
Zillow last checked: 8 hours ago
Listing updated: October 15, 2024 at 11:15pm
Listed by:
Sarah Ruffner 503-810-8119,
Where, Inc
Bought with:
OR and WA Non Rmls, NA
Non Rmls Broker
Source: RMLS (OR),MLS#: 24642100
Facts & features
Interior
Bedrooms & bathrooms
- Bedrooms: 3
- Bathrooms: 2
- Full bathrooms: 2
- Main level bathrooms: 1
Primary bedroom
- Features: Closet Organizer, Walkin Closet, Wood Floors
- Level: Main
- Area: 168
- Dimensions: 14 x 12
Bedroom 2
- Features: Bathroom, Wood Floors
- Level: Lower
- Area: 110
- Dimensions: 11 x 10
Bedroom 3
- Features: Exterior Entry, Fireplace
- Level: Lower
- Area: 345
- Dimensions: 23 x 15
Dining room
- Features: Formal, Wood Floors
- Level: Main
- Area: 144
- Dimensions: 12 x 12
Kitchen
- Features: Dishwasher, Disposal, Gas Appliances, Hardwood Floors, Free Standing Range, Free Standing Refrigerator, Granite
- Level: Main
- Area: 132
- Width: 11
Living room
- Features: Deck, Fireplace, French Doors, Hardwood Floors
- Level: Main
- Area: 345
- Dimensions: 23 x 15
Heating
- Forced Air, Fireplace(s)
Cooling
- Central Air
Appliances
- Included: Dishwasher, Free-Standing Gas Range, Free-Standing Refrigerator, Gas Appliances, Microwave, Stainless Steel Appliance(s), Washer/Dryer, Disposal, Free-Standing Range, Gas Water Heater
- Laundry: Laundry Room
Features
- Ceiling Fan(s), Granite, Bathroom, Formal, Closet Organizer, Walk-In Closet(s), Pantry
- Flooring: Hardwood, Tile, Wood
- Doors: French Doors
- Windows: Wood Frames
- Basement: Separate Living Quarters Apartment Aux Living Unit,Storage Space
- Number of fireplaces: 2
- Fireplace features: Wood Burning
Interior area
- Total structure area: 2,388
- Total interior livable area: 2,388 sqft
Property
Parking
- Total spaces: 1
- Parking features: Driveway, Off Street, RV Access/Parking, Garage Door Opener, Attached, Extra Deep Garage
- Attached garage spaces: 1
- Has uncovered spaces: Yes
Features
- Levels: Two
- Stories: 2
- Patio & porch: Deck, Patio
- Exterior features: Garden, Yard, Exterior Entry
- Has view: Yes
- View description: City, Seasonal, Trees/Woods
Lot
- Size: 0.64 Acres
- Features: Private, Secluded, Trees, Wooded, Sprinkler, SqFt 20000 to Acres1
Details
- Additional structures: RVParking, SeparateLivingQuartersApartmentAuxLivingUnit
- Parcel number: R324653
Construction
Type & style
- Home type: SingleFamily
- Architectural style: Mid Century Modern
- Property subtype: Residential, Single Family Residence
Materials
- Wood Siding
- Roof: Composition
Condition
- Resale
- New construction: No
- Year built: 1950
Utilities & green energy
- Gas: Gas
- Sewer: Septic Tank
- Water: Public
Community & neighborhood
Location
- Region: Portland
Other
Other facts
- Listing terms: Cash,Conventional,FHA
- Road surface type: Paved
Price history
| Date | Event | Price |
|---|---|---|
| 8/16/2024 | Sold | $850,000-5.5%$356/sqft |
Source: | ||
| 8/7/2024 | Pending sale | $899,000+2.2%$376/sqft |
Source: | ||
| 9/28/2022 | Sold | $880,000-1.7%$369/sqft |
Source: | ||
| 9/7/2022 | Pending sale | $895,000$375/sqft |
Source: | ||
| 8/19/2022 | Listed for sale | $895,000+23.4%$375/sqft |
Source: | ||
Public tax history
| Year | Property taxes | Tax assessment |
|---|---|---|
| 2025 | $8,722 +4.9% | $434,370 +3% |
| 2024 | $8,311 +2.7% | $421,720 +3% |
| 2023 | $8,093 +3.2% | $409,440 +3% |
Find assessor info on the county website
Neighborhood: 97229
Nearby schools
GreatSchools rating
- 9/10Forest Park Elementary SchoolGrades: K-5Distance: 1.7 mi
- 5/10West Sylvan Middle SchoolGrades: 6-8Distance: 1.6 mi
- 8/10Lincoln High SchoolGrades: 9-12Distance: 2.9 mi
Schools provided by the listing agent
- Elementary: Forest Park
- Middle: West Sylvan
- High: Lincoln
Source: RMLS (OR). This data may not be complete. We recommend contacting the local school district to confirm school assignments for this home.
Get a cash offer in 3 minutes
Find out how much your home could sell for in as little as 3 minutes with a no-obligation cash offer.
Estimated market value$836,000
Get a cash offer in 3 minutes
Find out how much your home could sell for in as little as 3 minutes with a no-obligation cash offer.
Estimated market value
$836,000
