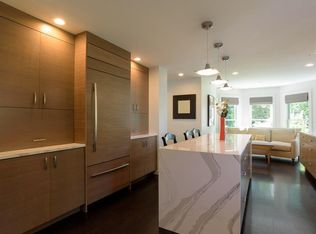Sold for $769,000 on 05/19/25
$769,000
495 Old Farm Rd, Amherst, MA 01002
5beds
3,364sqft
Single Family Residence
Built in 1993
0.56 Acres Lot
$787,200 Zestimate®
$229/sqft
$6,084 Estimated rent
Home value
$787,200
$677,000 - $913,000
$6,084/mo
Zestimate® history
Loading...
Owner options
Explore your selling options
What's special
A classic colonial in a scenic Amherst Woods neighborhood, this immaculate home offers gracious living just minutes from downtown Amherst and close to recreation and conservation areas. Inside, an open floor plan features a spacious kitchen and dining area, a living room with a cathedral ceiling and fireplace insert, five bedrooms, four baths, partially finished basement with a separate exterior entrance and a large, finished third floor room. Outside, a new deck (w. wheelchair access ramp) overlooks a shady backyard where you can entertain guests, barbeque or just relax on a summer evening. With quality construction throughout, this home provides endless opportunities for hosting an extended family, setting up a home office, yoga studio or what-have-you. The house, which was repainted in 2023, also features a new induction range & hood, microwave and a whole house water filtration system. Don't miss this rare opportunity to own a truly exceptional home. All showings after1:00pm.
Zillow last checked: 8 hours ago
Listing updated: May 20, 2025 at 03:57am
Listed by:
Hsiu Li Kelley 413-687-3059,
Berkshire Hathaway HomeServices Realty Professionals 413-568-2405,
Hsiu Li Kelley 413-687-3059
Bought with:
Kim Raczka
5 College REALTORS® Northampton
Source: MLS PIN,MLS#: 73345163
Facts & features
Interior
Bedrooms & bathrooms
- Bedrooms: 5
- Bathrooms: 4
- Full bathrooms: 4
Primary bedroom
- Features: Bathroom - Full, Flooring - Laminate, Closet - Double
- Level: Second
Bedroom 2
- Features: Flooring - Laminate
- Level: Second
Bedroom 3
- Features: Flooring - Laminate
- Level: Second
Bedroom 4
- Features: Flooring - Wall to Wall Carpet
- Level: Second
Bedroom 5
- Features: Flooring - Hardwood
- Level: First
Primary bathroom
- Features: Yes
Bathroom 1
- Features: Bathroom - Full, Bathroom - Double Vanity/Sink, Beamed Ceilings
- Level: Second
Bathroom 2
- Features: Bathroom - Full, Bathroom - With Tub & Shower
- Level: Second
Bathroom 3
- Level: First
Dining room
- Features: Flooring - Hardwood
- Level: First
Family room
- Features: Flooring - Hardwood
- Level: First
Kitchen
- Features: Flooring - Hardwood, Countertops - Stone/Granite/Solid, Exterior Access
- Level: First
Living room
- Features: Cathedral Ceiling(s), Flooring - Wall to Wall Carpet
- Level: First
Heating
- Forced Air, Natural Gas, Ductless
Cooling
- Central Air, Ductless
Appliances
- Laundry: In Basement, Washer Hookup
Features
- Bathroom - Tiled With Shower Stall, Bonus Room, Bathroom, Central Vacuum
- Flooring: Wood, Carpet, Flooring - Wall to Wall Carpet, Flooring - Vinyl
- Basement: Partially Finished,Walk-Out Access
- Number of fireplaces: 1
- Fireplace features: Living Room
Interior area
- Total structure area: 3,364
- Total interior livable area: 3,364 sqft
- Finished area above ground: 3,364
Property
Parking
- Total spaces: 6
- Parking features: Attached, Paved Drive, Off Street
- Attached garage spaces: 2
- Uncovered spaces: 4
Accessibility
- Accessibility features: Accessible Entrance
Features
- Patio & porch: Deck - Wood
- Exterior features: Deck - Wood, Invisible Fence
- Fencing: Invisible
Lot
- Size: 0.56 Acres
- Features: Corner Lot
Details
- Parcel number: 3012193
- Zoning: Res.
Construction
Type & style
- Home type: SingleFamily
- Architectural style: Colonial,Saltbox
- Property subtype: Single Family Residence
- Attached to another structure: Yes
Materials
- Conventional (2x4-2x6)
- Foundation: Concrete Perimeter
- Roof: Shingle
Condition
- Year built: 1993
Utilities & green energy
- Electric: 110 Volts, 220 Volts
- Sewer: Public Sewer
- Water: Public
- Utilities for property: for Electric Range, Washer Hookup
Community & neighborhood
Community
- Community features: Public Transportation, Shopping, Park, Walk/Jog Trails, Bike Path, Private School, Public School, University
Location
- Region: Amherst
Other
Other facts
- Road surface type: Paved
Price history
| Date | Event | Price |
|---|---|---|
| 5/19/2025 | Sold | $769,000$229/sqft |
Source: MLS PIN #73345163 Report a problem | ||
| 4/15/2025 | Pending sale | $769,000$229/sqft |
Source: BHHS broker feed #73345163 Report a problem | ||
| 4/2/2025 | Contingent | $769,000$229/sqft |
Source: MLS PIN #73345163 Report a problem | ||
| 3/13/2025 | Listed for sale | $769,000+50.2%$229/sqft |
Source: MLS PIN #73345163 Report a problem | ||
| 4/30/2019 | Sold | $512,000-1.3%$152/sqft |
Source: Public Record Report a problem | ||
Public tax history
| Year | Property taxes | Tax assessment |
|---|---|---|
| 2025 | $12,466 +2.4% | $694,500 +5.6% |
| 2024 | $12,174 +5.3% | $657,700 +14.4% |
| 2023 | $11,558 +2.3% | $575,000 +8.2% |
Find assessor info on the county website
Neighborhood: 01002
Nearby schools
GreatSchools rating
- 8/10Fort River Elementary SchoolGrades: K-6Distance: 1.6 mi
- 5/10Amherst Regional Middle SchoolGrades: 7-8Distance: 2.4 mi
- 8/10Amherst Regional High SchoolGrades: 9-12Distance: 2.2 mi
Schools provided by the listing agent
- Middle: Amherst
- High: Amherst
Source: MLS PIN. This data may not be complete. We recommend contacting the local school district to confirm school assignments for this home.

Get pre-qualified for a loan
At Zillow Home Loans, we can pre-qualify you in as little as 5 minutes with no impact to your credit score.An equal housing lender. NMLS #10287.
Sell for more on Zillow
Get a free Zillow Showcase℠ listing and you could sell for .
$787,200
2% more+ $15,744
With Zillow Showcase(estimated)
$802,944