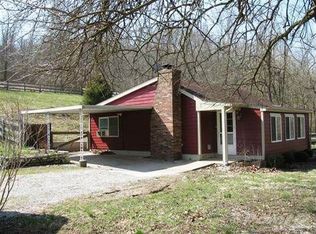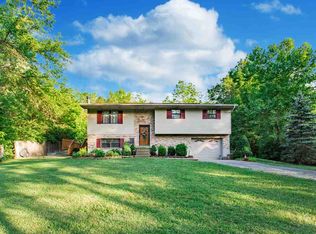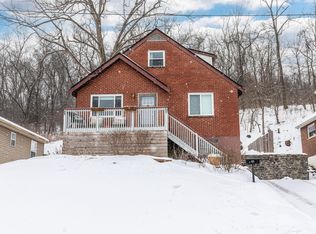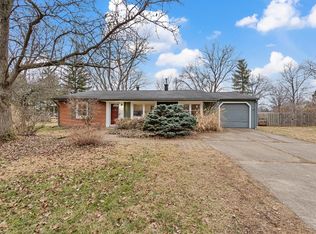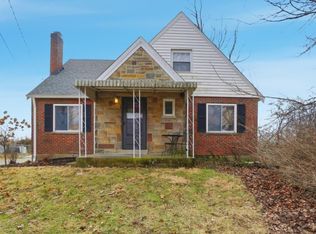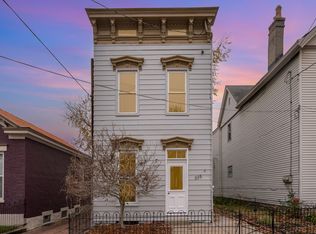''Welcome to Your Private Northern Kentucky Retreat
Nestled on a semi-private, nearly three-quarter acre lot tucked off Pooles Creek Road, this freshly remodeled 3-bedroom, 2-bath home delivers a rare blend of wooded peace and regional convenience — ideal for those seeking escape from subdivision living without sacrificing access to city-area amenities.
Take the bridge over the creek to step inside and discover a completely updated interior: brand-new 12 mm luxury vinyl plank flooring, fresh paint, modern kitchen cabinetry and countertops, updated baths with refinished vanities, and upgraded fixtures throughout.
The mechanicals are also handled — with a new HVAC in 2024, a 2023 hot water heater, and a recent plumbing inspection with no issues.
Exterior updates include new landscaping, freshly sealed gutters (with guards), updated downspouts, and a neat, fenced back yard.
The home is move-in ready, delivering comfort and peace of mind from day one.
USDA Eligible location 100 percent financing!
For sale
Price cut: $5K (1/19)
$294,900
495 Pooles Creek Rd, Cold Spring, KY 41076
3beds
1,848sqft
Est.:
Single Family Residence, Residential
Built in 1974
0.73 Acres Lot
$-- Zestimate®
$160/sqft
$-- HOA
What's special
- 37 days |
- 2,985 |
- 151 |
Likely to sell faster than
Zillow last checked: 8 hours ago
Listing updated: January 19, 2026 at 10:18am
Listed by:
Lisa Brandenburg 859-653-3420,
Huff Realty - Florence
Source: NKMLS,MLS#: 639345
Tour with a local agent
Facts & features
Interior
Bedrooms & bathrooms
- Bedrooms: 3
- Bathrooms: 2
- Full bathrooms: 2
Primary bedroom
- Features: Luxury Vinyl Flooring
- Level: Upper
- Area: 143
- Dimensions: 13 x 11
Bedroom 2
- Features: Luxury Vinyl Flooring
- Level: Upper
- Area: 100
- Dimensions: 10 x 10
Bedroom 3
- Features: Luxury Vinyl Flooring
- Level: Upper
- Area: 77
- Dimensions: 11 x 7
Bonus room
- Description: *****Sellers have never used Fireplace
- Features: Storage, Fireplace(s), See Remarks
- Level: Lower
- Area: 364
- Dimensions: 14 x 26
Dining room
- Features: Luxury Vinyl Flooring, Walk-Out Access
- Level: Upper
- Area: 121
- Dimensions: 11 x 11
Family room
- Features: Luxury Vinyl Flooring, Walk-Out Access
- Level: Lower
- Area: 312
- Dimensions: 24 x 13
Kitchen
- Features: Solid Surface Counters, Luxury Vinyl Flooring
- Level: Upper
- Area: 90
- Dimensions: 10 x 9
Living room
- Features: Luxury Vinyl Flooring
- Level: Upper
- Area: 196
- Dimensions: 14 x 14
Heating
- Forced Air, Electric
Cooling
- Central Air
Appliances
- Included: Electric Cooktop, Electric Oven, Dishwasher, Microwave, Refrigerator
- Laundry: Main Level
Features
- Laminate Counters, Open Floorplan, Ceiling Fan(s)
- Windows: Wood Frames
- Basement: See Remarks,Full
- Number of fireplaces: 1
- Fireplace features: See Remarks, Wood Burning
Interior area
- Total structure area: 1,884
- Total interior livable area: 1,848 sqft
Property
Parking
- Total spaces: 1
- Parking features: Driveway, Garage Faces Front
- Garage spaces: 1
- Has uncovered spaces: Yes
Accessibility
- Accessibility features: None
Features
- Levels: Bi-Level
- Patio & porch: Patio
- Exterior features: Private Yard
- Fencing: Metal
- Has view: Yes
- View description: Trees/Woods
Lot
- Size: 0.73 Acres
- Features: Wooded
Details
- Parcel number: 9999920477.00
- Zoning description: Residential
Construction
Type & style
- Home type: SingleFamily
- Architectural style: Traditional
- Property subtype: Single Family Residence, Residential
Materials
- Brick, Vinyl Siding
- Foundation: Poured Concrete
- Roof: Shingle
Condition
- Existing Structure
- New construction: No
- Year built: 1974
Utilities & green energy
- Sewer: Public Sewer
- Water: Public
Community & HOA
HOA
- Has HOA: No
Location
- Region: Cold Spring
Financial & listing details
- Price per square foot: $160/sqft
- Tax assessed value: $198,000
- Annual tax amount: $2,376
- Date on market: 1/19/2026
- Road surface type: Gravel
Estimated market value
Not available
Estimated sales range
Not available
Not available
Price history
Price history
| Date | Event | Price |
|---|---|---|
| 1/19/2026 | Price change | $294,900-1.7%$160/sqft |
Source: | ||
| 10/19/2025 | Price change | $299,900-7.7%$162/sqft |
Source: | ||
| 8/23/2025 | Price change | $324,900-7.1%$176/sqft |
Source: | ||
| 8/16/2025 | Price change | $349,900-5.4%$189/sqft |
Source: | ||
| 8/7/2025 | Price change | $369,900-1.4%$200/sqft |
Source: | ||
| 7/31/2025 | Listed for sale | $375,000+191.8%$203/sqft |
Source: | ||
| 7/15/2013 | Sold | $128,500+19%$70/sqft |
Source: Public Record Report a problem | ||
| 6/4/2001 | Sold | $108,000$58/sqft |
Source: Public Record Report a problem | ||
Public tax history
Public tax history
| Year | Property taxes | Tax assessment |
|---|---|---|
| 2023 | $2,376 +39.6% | $198,000 +45.5% |
| 2022 | $1,702 +0% | $136,120 |
| 2021 | $1,701 +5.9% | $136,120 |
| 2018 | $1,606 -4.2% | $136,120 +5.9% |
| 2017 | $1,676 +4.2% | $128,500 |
| 2016 | $1,609 | $128,500 |
| 2015 | $1,609 +0.4% | $128,500 |
| 2014 | $1,602 | $128,500 -16.9% |
| 2013 | -- | $154,600 |
| 2012 | -- | $154,600 |
| 2011 | -- | $154,600 |
| 2010 | -- | $154,600 |
| 2009 | -- | $154,600 |
| 2008 | -- | $154,600 |
| 2007 | -- | $154,600 +14.5% |
| 2006 | -- | $135,000 |
| 2005 | -- | $135,000 |
| 2004 | -- | $135,000 |
| 2003 | -- | $135,000 +25% |
| 2002 | $1,029 | $108,000 +25.2% |
| 2001 | -- | $86,295 |
| 2000 | -- | $86,295 |
Find assessor info on the county website
BuyAbility℠ payment
Est. payment
$1,629/mo
Principal & interest
$1381
Property taxes
$248
Climate risks
Neighborhood: 41076
Nearby schools
GreatSchools rating
- 8/10Donald E. Cline Elementary SchoolGrades: PK-5Distance: 1.5 mi
- 5/10Campbell County Middle SchoolGrades: 6-8Distance: 5 mi
- 9/10Campbell County High SchoolGrades: 9-12Distance: 7.7 mi
Schools provided by the listing agent
- Elementary: Donald E.Cline Elem
- Middle: Campbell County Middle School
- High: Campbell County High
Source: NKMLS. This data may not be complete. We recommend contacting the local school district to confirm school assignments for this home.
