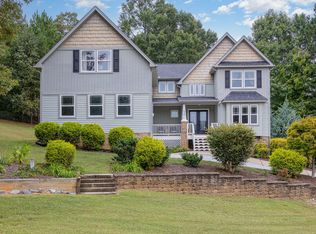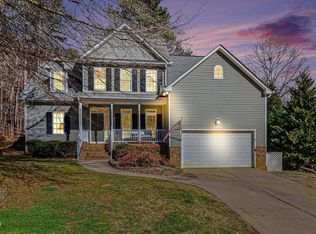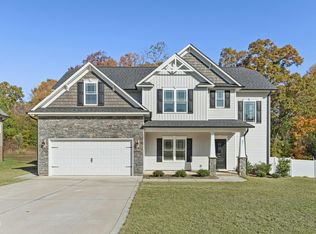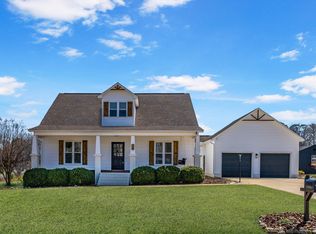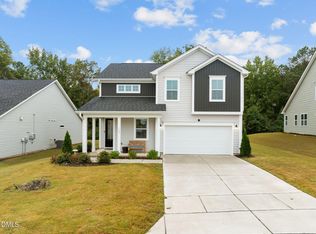Spacious and full of potential, 495 Ruth Circle offers flexible living across three levels. This home has a 3-bedroom septic permit but provides the potential for up to 7 bedrooms. The main level features a primary suite, while the finished basement includes two bedrooms, a bonus room, a large living area, and a full bathroom—perfect for guests, entertaining, or multi-generational living. The third floor offers three additional bedrooms and a bonus room that can be used as a bedroom, leading to a walk-up attic for extra storage. Recent updates include new carpet and a spacious deck with walk-down steps to the lower-level backyard. Energy-efficient owned solar panels add long-term savings. Located on a corner lot, the home features a side-entry two-car garage and a welcoming front entrance with a sliding screen door. A unique opportunity to own a home offering space, flexibility, and modern upgrades!
For sale
Price cut: $15K (1/15)
$480,000
495 Ruth Cir, Fuquay Varina, NC 27526
3beds
4,470sqft
Est.:
Single Family Residence, Residential
Built in 2007
0.62 Acres Lot
$478,400 Zestimate®
$107/sqft
$32/mo HOA
What's special
Finished basementSpacious deckWelcoming front entranceSide-entry two-car garageCorner lotPrimary suiteNew carpet
- 78 days |
- 2,082 |
- 85 |
Zillow last checked: 8 hours ago
Listing updated: January 15, 2026 at 09:42am
Listed by:
Meisha Spang 919-322-9282,
Mark Spain Real Estate
Source: Doorify MLS,MLS#: 10105189
Tour with a local agent
Facts & features
Interior
Bedrooms & bathrooms
- Bedrooms: 3
- Bathrooms: 4
- Full bathrooms: 3
- 1/2 bathrooms: 1
Heating
- Electric
Cooling
- Ceiling Fan(s), Central Air
Appliances
- Included: Dishwasher, Electric Range, Microwave
- Laundry: Laundry Room, Main Level, Sink
Features
- Bathtub/Shower Combination, Double Vanity, Dual Closets, Eat-in Kitchen, High Ceilings, Pantry, Master Downstairs, Walk-In Closet(s), Walk-In Shower
- Flooring: Carpet, Hardwood
- Basement: Exterior Entry, Finished
- Has fireplace: Yes
- Fireplace features: Family Room
Interior area
- Total structure area: 4,470
- Total interior livable area: 4,470 sqft
- Finished area above ground: 2,974
- Finished area below ground: 1,496
Property
Parking
- Total spaces: 4
- Parking features: Attached, Driveway, Garage, Garage Faces Side
- Attached garage spaces: 2
- Uncovered spaces: 2
Features
- Levels: Three Or More
- Stories: 3
- Patio & porch: Covered, Deck, Front Porch
- Exterior features: Balcony
- Has view: Yes
Lot
- Size: 0.62 Acres
- Features: Back Yard, Corner Lot, Cul-De-Sac, Front Yard
Details
- Parcel number: 080654029269
- Special conditions: Standard
Construction
Type & style
- Home type: SingleFamily
- Architectural style: Contemporary
- Property subtype: Single Family Residence, Residential
Materials
- Vinyl Siding
- Foundation: Slab
- Roof: Shingle
Condition
- New construction: No
- Year built: 2007
Utilities & green energy
- Sewer: Septic Tank
- Water: Public
Community & HOA
Community
- Subdivision: Ballard Woods
HOA
- Has HOA: Yes
- Amenities included: Playground, Pool, Other
- Services included: Unknown
- HOA fee: $385 annually
Location
- Region: Fuquay Varina
Financial & listing details
- Price per square foot: $107/sqft
- Tax assessed value: $489,103
- Annual tax amount: $3,465
- Date on market: 11/4/2025
Estimated market value
$478,400
$454,000 - $502,000
$2,595/mo
Price history
Price history
| Date | Event | Price |
|---|---|---|
| 1/15/2026 | Price change | $480,000-3%$107/sqft |
Source: | ||
| 12/4/2025 | Price change | $495,000-2%$111/sqft |
Source: | ||
| 11/20/2025 | Price change | $505,000-1.2%$113/sqft |
Source: | ||
| 11/4/2025 | Listed for sale | $511,000$114/sqft |
Source: | ||
| 10/17/2025 | Listing removed | $511,000$114/sqft |
Source: | ||
Public tax history
Public tax history
| Year | Property taxes | Tax assessment |
|---|---|---|
| 2025 | -- | $489,103 |
| 2024 | $3,465 | $489,103 |
| 2023 | $3,465 | $489,103 |
Find assessor info on the county website
BuyAbility℠ payment
Est. payment
$2,779/mo
Principal & interest
$2283
Property taxes
$296
Other costs
$200
Climate risks
Neighborhood: 27526
Nearby schools
GreatSchools rating
- NANorth Harnett PrimaryGrades: PK-2Distance: 2.7 mi
- 2/10Harnett Central MiddleGrades: 6-8Distance: 1.9 mi
- 3/10Harnett Central HighGrades: 9-12Distance: 2.3 mi
Schools provided by the listing agent
- Elementary: Harnett - LaFayette
- Middle: Harnett County Schools
- High: Harnett County Schools
Source: Doorify MLS. This data may not be complete. We recommend contacting the local school district to confirm school assignments for this home.
