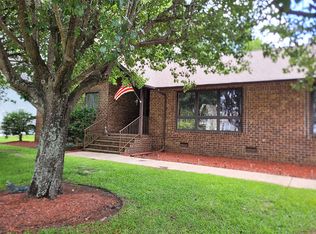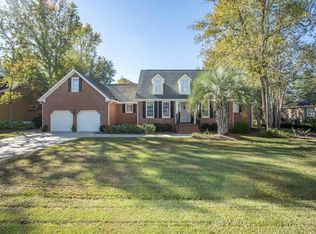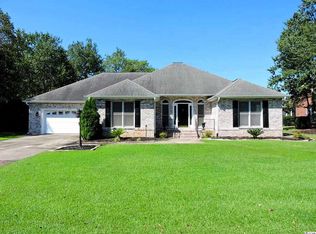Recently Reduced! As being one of the few remaining custom built homes listed in The Lakes community, this 5 bedroom, 3 1/2 bathroom home offers everything a family looks for in a spacious home on over half an acre lot. The floor plan allows for plenty of space for entertaining as well as spacious bedrooms and bonus rooms with walk-in closets. The master suite sits on the first floor and features a double walk-in closet, an oversized jetted tub, and a walk-in shower. A guest or mother-in-law suite is located on the opposite side of the first floor with plenty of privacy. The living room opens up to the second floor allowing for an abundance of natural light with a view of the backyard. The kitchen includes granite countertops, beautiful cabinets with an abundance of storage and opens up to a large dining area or family room. One of the upstairs bedrooms (13X32) would be perfect for an oversized bedroom, play room, or bonus room. An additional, unfinished bonus room sits off of one of the upstairs bedrooms originally planned as storage, but would be perfect for a media room. The backyard features a fenced-in area and overlooks the lake and the two car garage includes a side entrance and a driveway that could easily park 6 additional vehicles. For an oversized home in The Lakes, this home is perfect for anyone looking for a well-designed floor plan with plenty of space on a gorgeous lot!
This property is off market, which means it's not currently listed for sale or rent on Zillow. This may be different from what's available on other websites or public sources.


