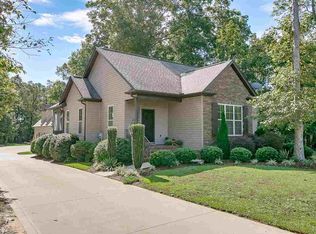Sold for $780,000 on 05/02/25
$780,000
495 Silver Lake Rd, Duncan, SC 29334
4beds
3,500sqft
Single Family Residence, Residential
Built in ----
2.16 Acres Lot
$793,200 Zestimate®
$223/sqft
$2,915 Estimated rent
Home value
$793,200
$738,000 - $857,000
$2,915/mo
Zestimate® history
Loading...
Owner options
Explore your selling options
What's special
Set on 2-acre property tailored for both family and friends. With 4 bedrooms, 3 full baths, and 2 half baths, the kitchen is a standout, featuring granite countertops, distressed cabinets, and a Wolf stove, and the master suite offers dual sinks, dual shower heads, and a jetted tub. Intelligent home additions include thermostats, Cat 5 cabling, keyless entry, and lighting, plus a Tesla charger with wiring for a second. The outdoor oasis features a saltwater pool, hot tub gazebo, and a pool house with a theater room featuring a 110” screen, side TVs, and true theater seating. From family nights to memorable gatherings, this home is designed for both modern convenience and lasting memories.
Zillow last checked: 8 hours ago
Listing updated: May 13, 2025 at 08:17am
Listed by:
Steven Koleno 804-656-5007,
Beycome Brokerage Realty LLC
Bought with:
Connor Beverly
BHHS C Dan Joyner - Midtown
Source: Greater Greenville AOR,MLS#: 1548049
Facts & features
Interior
Bedrooms & bathrooms
- Bedrooms: 4
- Bathrooms: 5
- Full bathrooms: 3
- 1/2 bathrooms: 2
- Main level bathrooms: 2
- Main level bedrooms: 4
Primary bedroom
- Area: 336
- Dimensions: 16 x 21
Bedroom 2
- Area: 195
- Dimensions: 13 x 15
Bedroom 3
- Area: 195
- Dimensions: 15 x 13
Bedroom 4
- Area: 221
- Dimensions: 13 x 17
Primary bathroom
- Features: Double Sink, Full Bath, Shower-Separate, Tub-Jetted
Dining room
- Area: 180
- Dimensions: 15 x 12
Kitchen
- Area: 252
- Dimensions: 18 x 14
Living room
- Area: 380
- Dimensions: 19 x 20
Office
- Area: 240
- Dimensions: 15 x 16
Den
- Area: 240
- Dimensions: 15 x 16
Heating
- Natural Gas, Heat Pump
Cooling
- Central Air, Heat Pump
Appliances
- Included: Gas Cooktop, Dishwasher, Disposal, Dryer, Self Cleaning Oven, Convection Oven, Refrigerator, Washer, Gas Oven, Double Oven, Microwave, Range Hood, Electric Water Heater
- Laundry: 1st Floor, Electric Dryer Hookup
Features
- Bookcases, Ceiling Fan(s), Vaulted Ceiling(s), Tray Ceiling(s), Granite Counters, Walk-In Closet(s), Pantry
- Flooring: Carpet, Ceramic Tile, Wood
- Windows: Vinyl/Aluminum Trim, Insulated Windows, Window Treatments
- Basement: None
- Attic: Storage
- Number of fireplaces: 1
- Fireplace features: Gas Log
Interior area
- Total structure area: 3,500
- Total interior livable area: 3,500 sqft
Property
Parking
- Total spaces: 5
- Parking features: Combination, Garage Door Opener, Workshop in Garage, Attached, Detached, Key Pad Entry, Driveway, R/V-Boat Parking, Concrete
- Attached garage spaces: 5
- Has uncovered spaces: Yes
Features
- Levels: One
- Stories: 1
- Patio & porch: Deck, Patio, Enclosed, Front Porch, Rear Porch
- Exterior features: Satellite Dish, Water Feature
- Has private pool: Yes
- Pool features: In Ground
- Has spa: Yes
- Spa features: Private, Bath
Lot
- Size: 2.16 Acres
- Features: Few Trees, Wooded, 1 - 2 Acres
- Topography: Level
Details
- Additional structures: Pool House
- Parcel number: 53600028.04
- Other equipment: Satellite Dish
Construction
Type & style
- Home type: SingleFamily
- Architectural style: Ranch
- Property subtype: Single Family Residence, Residential
Materials
- Vinyl Siding
- Foundation: Crawl Space
- Roof: Composition
Utilities & green energy
- Electric: Photovoltaics Seller Owned
- Sewer: Septic Tank
- Water: Public
- Utilities for property: Cable Available, Underground Utilities
Community & neighborhood
Security
- Security features: Security System Owned, Smoke Detector(s), Prewired
Community
- Community features: Other
Location
- Region: Duncan
- Subdivision: None
Price history
| Date | Event | Price |
|---|---|---|
| 5/2/2025 | Sold | $780,000-6%$223/sqft |
Source: | ||
| 4/17/2025 | Pending sale | $830,000$237/sqft |
Source: | ||
| 2/13/2025 | Listed for sale | $830,000+93%$237/sqft |
Source: | ||
| 4/25/2014 | Sold | $430,000-1%$123/sqft |
Source: | ||
| 3/8/2014 | Pending sale | $434,500$124/sqft |
Source: CENTURY 21 Blackwell & Co. Realty, Inc. #214458 Report a problem | ||
Public tax history
| Year | Property taxes | Tax assessment |
|---|---|---|
| 2025 | -- | $22,356 |
| 2024 | $3,417 -0.3% | $22,356 |
| 2023 | $3,426 | $22,356 +15% |
Find assessor info on the county website
Neighborhood: 29334
Nearby schools
GreatSchools rating
- 10/10Reidville Elementary SchoolGrades: PK-4Distance: 1.1 mi
- 8/10Florence Chapel Middle SchoolGrades: 7-8Distance: 3.1 mi
- 6/10James Byrnes Freshman AcademyGrades: 9Distance: 3.9 mi
Schools provided by the listing agent
- Elementary: Reidville
- Middle: Florence Chapel
- High: James F. Byrnes
Source: Greater Greenville AOR. This data may not be complete. We recommend contacting the local school district to confirm school assignments for this home.
Get a cash offer in 3 minutes
Find out how much your home could sell for in as little as 3 minutes with a no-obligation cash offer.
Estimated market value
$793,200
Get a cash offer in 3 minutes
Find out how much your home could sell for in as little as 3 minutes with a no-obligation cash offer.
Estimated market value
$793,200
