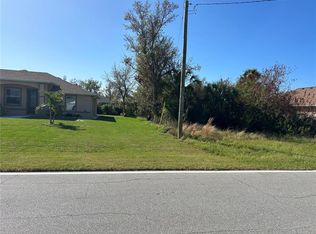Swimsuits optional! Come dive into the Florida Lifestyle! Enjoy your privacy in the pool surrounded by an eight-foot white vinyl fence, with lush landscaping, easily maintained with a well and irrigation system. Spend less time in the yard and more time in the HEATED pool! An electric pool heater and solar cover on a handy roller uses minimal energy to keep costs low and relaxation at an all-time high! This custom build is filled with love and care as special considerations were made for the builder's family to occupy. The elegant home will impress guests with its soaring ceilings, crown molding and sculpted tall baseboard molding throughout. The tray ceilings in the living room exemplify the particular detail that was taken into account during the build. The chef will feel at ease in the upgraded eat-in kitchen surrounded by gorgeous granite counter tops, wood cabinets with slide out shelves and recessed lighting. This private getaway is conveniently located close to the schools, secluded beaches, golf, unique dining, festivals, baseball stadium, boating and all that Englewood has to offer. Call today to set up your private showing, this home is getting a lot of action!
This property is off market, which means it's not currently listed for sale or rent on Zillow. This may be different from what's available on other websites or public sources.

