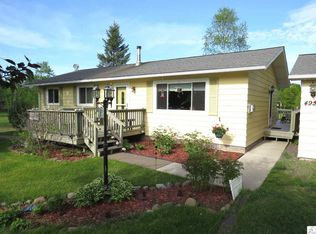Closed
$360,000
4950 Arnold Rd, Duluth, MN 55803
4beds
2,056sqft
Single Family Residence
Built in 1970
0.91 Acres Lot
$391,400 Zestimate®
$175/sqft
$2,767 Estimated rent
Home value
$391,400
$372,000 - $411,000
$2,767/mo
Zestimate® history
Loading...
Owner options
Explore your selling options
What's special
Updated and spacious 4 bed/2 bath home on nearly an acre lot. Split-entry home with 2 bedroom and full bath on the upper level, along with updated kitchen, dining area, and living room with fireplace. Door leads from kitchen out to deck overlooking wooded backyard. Lower level features two additional bedrooms, 3/4 bath, utility room, and large family/rec room area with fireplace. Basement walks out to backyard. Detached 2 car garage, paved driveway. Updates within the last 5 years include - new mound septic system, vinyl siding and windows, new flooring, new lighting, updated kitchen, updated bathrooms. Acreage is approximately half wooded. Located near Hartley Nature Center, Pike Lake Golf & Beach Club, Island Lake. Less than two miles to local grocery store, gas station, hardware store, pizza, and more for all of your quick conveniences.
Zillow last checked: 8 hours ago
Listing updated: October 19, 2024 at 10:48pm
Listed by:
Kelly Frisch 763-300-6334,
United Country Real Estate Minnesota Properties
Bought with:
NON-RMLS
Non-MLS
Source: NorthstarMLS as distributed by MLS GRID,MLS#: 6406654
Facts & features
Interior
Bedrooms & bathrooms
- Bedrooms: 4
- Bathrooms: 2
- Full bathrooms: 1
- 3/4 bathrooms: 1
Bedroom 1
- Level: Upper
- Area: 165 Square Feet
- Dimensions: 15x11
Bedroom 2
- Level: Upper
- Area: 88 Square Feet
- Dimensions: 11x8
Bedroom 3
- Level: Lower
- Area: 150 Square Feet
- Dimensions: 15x10
Bedroom 4
- Level: Lower
- Area: 121 Square Feet
- Dimensions: 11x11
Dining room
- Level: Upper
- Area: 121 Square Feet
- Dimensions: 11x11
Family room
- Level: Lower
- Area: 414 Square Feet
- Dimensions: 23x18
Kitchen
- Level: Upper
- Area: 154 Square Feet
- Dimensions: 14x11
Living room
- Level: Upper
- Area: 240 Square Feet
- Dimensions: 20x12
Utility room
- Level: Lower
- Area: 112 Square Feet
- Dimensions: 14x8
Heating
- Baseboard, Boiler
Cooling
- None
Features
- Basement: Finished,Full,Walk-Out Access
- Number of fireplaces: 2
- Fireplace features: Family Room, Living Room
Interior area
- Total structure area: 2,056
- Total interior livable area: 2,056 sqft
- Finished area above ground: 1,056
- Finished area below ground: 1,000
Property
Parking
- Total spaces: 2
- Parking features: Detached, Asphalt
- Garage spaces: 2
- Details: Garage Dimensions (24x24)
Accessibility
- Accessibility features: None
Features
- Levels: Multi/Split
- Patio & porch: Deck
Lot
- Size: 0.91 Acres
- Dimensions: 102 x 379
Details
- Foundation area: 1056
- Parcel number: 520003000010
- Zoning description: Residential-Single Family
Construction
Type & style
- Home type: SingleFamily
- Property subtype: Single Family Residence
Materials
- Vinyl Siding, Frame
- Roof: Asphalt
Condition
- Age of Property: 54
- New construction: No
- Year built: 1970
Utilities & green energy
- Electric: Power Company: Minnesota Power
- Gas: Propane
- Sewer: Mound Septic, Septic System Compliant - Yes
- Water: City Water/Connected
Community & neighborhood
Location
- Region: Duluth
- Subdivision: Bedford Park Acres
HOA & financial
HOA
- Has HOA: No
Price history
| Date | Event | Price |
|---|---|---|
| 10/19/2023 | Sold | $360,000-2.7%$175/sqft |
Source: | ||
| 9/19/2023 | Pending sale | $369,900$180/sqft |
Source: | ||
| 8/25/2023 | Price change | $369,900-2.6%$180/sqft |
Source: | ||
| 7/25/2023 | Listed for sale | $379,900+47.8%$185/sqft |
Source: | ||
| 6/12/2020 | Sold | $257,000+2.8%$125/sqft |
Source: | ||
Public tax history
| Year | Property taxes | Tax assessment |
|---|---|---|
| 2024 | $3,752 -5.2% | $327,900 +12.6% |
| 2023 | $3,956 +7.5% | $291,200 +9.3% |
| 2022 | $3,680 +101.8% | $266,400 +15.5% |
Find assessor info on the county website
Neighborhood: Arnold
Nearby schools
GreatSchools rating
- 9/10Homecroft Elementary SchoolGrades: PK-5Distance: 1.3 mi
- 7/10Ordean East Middle SchoolGrades: 6-8Distance: 3.8 mi
- 10/10East Senior High SchoolGrades: 9-12Distance: 3.8 mi
Get pre-qualified for a loan
At Zillow Home Loans, we can pre-qualify you in as little as 5 minutes with no impact to your credit score.An equal housing lender. NMLS #10287.
