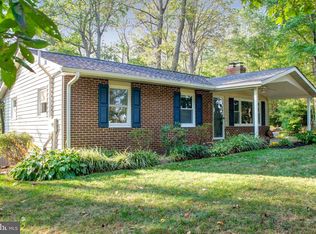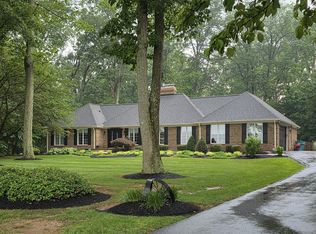Sold for $585,000
$585,000
4950 Fleming Rd, Mount Airy, MD 21771
3beds
2,697sqft
Single Family Residence
Built in 1977
1.76 Acres Lot
$596,100 Zestimate®
$217/sqft
$2,843 Estimated rent
Home value
$596,100
Estimated sales range
Not available
$2,843/mo
Zestimate® history
Loading...
Owner options
Explore your selling options
What's special
Welcome to your private retreat on nearly 2 wooded acres with a front yard view of rolling pastures! This spacious and meticulously maintained home offers a perfect blend of comfort and functionality, with recent updates throughout, including the roof and gutters in 2023, carpet and flooring in 2024-2025, custom blinds, decking, some appliances, fresh paint, and an addition including a 2-car garage, expanded living room, dining room, study, and sitting room and more! The main level includes a light-filled living room, a formal dining room, a home office, and a cozy sitting room. The large kitchen features a breakfast area that opens to one of two decks, perfect for enjoying morning coffee with a scenic view. Ascend the stairs to the peaceful primary bedroom with an en suite full bath, plus two additional bedrooms and a full hall bathroom, completing the upper level. Downstairs, enjoy a warm and inviting family room with a wood-burning stove surrounded by native river rock, as well as the laundry room. The lowest level offers two bonus rooms, perfect for hobbies or a home gym. Venture outside to serene outdoor living where nature surrounds you with two decks, a beautifully landscaped yard, and several areas for activities or quiet reflection. Enjoy picturesque views of the gardens and woods, or warm up by the fire pit on cool evenings, perfect for relaxing or entertaining. Note the separate parking pad to the left as you enter the driveway. Nearby Mt. Airy, Woodbine, and Sykesville all offer a vast array of shopping, dining, and entertainment options, as well as major commuter access routes, including Routes 70 and 97. This home offers the best of peaceful living with easy access to everything you need. Don't miss this unique opportunity!
Zillow last checked: 8 hours ago
Listing updated: November 05, 2025 at 03:34am
Listed by:
Karla Pinato 443-204-2400,
Northrop Realty,
Listing Team: Karla Pinato Team
Bought with:
Matt Zielinski, 585675
Cummings & Co. Realtors
Source: Bright MLS,MLS#: MDCR2029704
Facts & features
Interior
Bedrooms & bathrooms
- Bedrooms: 3
- Bathrooms: 2
- Full bathrooms: 2
Primary bedroom
- Features: Flooring - Carpet, Attached Bathroom
- Level: Upper
- Area: 196 Square Feet
- Dimensions: 14 x 14
Bedroom 2
- Features: Flooring - Carpet, Ceiling Fan(s)
- Level: Upper
- Area: 104 Square Feet
- Dimensions: 13 x 8
Bedroom 3
- Features: Flooring - Carpet, Ceiling Fan(s)
- Level: Upper
- Area: 80 Square Feet
- Dimensions: 10 x 8
Bonus room
- Level: Lower
Dining room
- Features: Flooring - Luxury Vinyl Plank, Chair Rail
- Level: Main
- Area: 192 Square Feet
- Dimensions: 16 x 12
Family room
- Features: Flooring - Luxury Vinyl Plank, Wood Stove
- Level: Lower
- Area: 323 Square Feet
- Dimensions: 19 x 17
Other
- Level: Lower
Kitchen
- Features: Flooring - Luxury Vinyl Tile, Kitchen - Electric Cooking, Breakfast Nook
- Level: Main
- Area: 198 Square Feet
- Dimensions: 18 x 11
Living room
- Features: Flooring - Luxury Vinyl Plank, Ceiling Fan(s)
- Level: Main
- Area: 338 Square Feet
- Dimensions: 26 x 13
Office
- Features: Flooring - Luxury Vinyl Plank, Built-in Features
- Level: Main
- Area: 117 Square Feet
- Dimensions: 13 x 9
Sitting room
- Features: Flooring - Luxury Vinyl Plank
- Level: Main
- Area: 84 Square Feet
- Dimensions: 12 x 7
Utility room
- Features: Flooring - Concrete
- Level: Lower
- Area: 121 Square Feet
- Dimensions: 11 x 11
Heating
- Heat Pump, Electric
Cooling
- Central Air, Electric
Appliances
- Included: Dishwasher, Ice Maker, Self Cleaning Oven, Oven/Range - Electric, Refrigerator, Stainless Steel Appliance(s), Water Dispenser, Microwave, Washer, Dryer, Water Treat System, Electric Water Heater
- Laundry: Lower Level
Features
- Breakfast Area, Built-in Features, Ceiling Fan(s), Chair Railings, Dining Area, Formal/Separate Dining Room, Kitchen - Table Space, Primary Bath(s), Dry Wall
- Flooring: Luxury Vinyl, Ceramic Tile, Carpet, Concrete
- Doors: Sliding Glass
- Windows: Double Pane Windows, Screens, Wood Frames
- Basement: Connecting Stairway,Finished,Garage Access,Interior Entry,Rough Bath Plumb
- Has fireplace: No
- Fireplace features: Wood Burning Stove
Interior area
- Total structure area: 3,009
- Total interior livable area: 2,697 sqft
- Finished area above ground: 2,172
- Finished area below ground: 525
Property
Parking
- Total spaces: 7
- Parking features: Garage Faces Front, Garage Door Opener, Inside Entrance, Oversized, Asphalt, Attached, Driveway
- Attached garage spaces: 2
- Uncovered spaces: 5
Accessibility
- Accessibility features: Other
Features
- Levels: Multi/Split,Four
- Stories: 4
- Patio & porch: Deck
- Exterior features: Lighting
- Pool features: None
- Has view: Yes
- View description: Garden, Trees/Woods, Pasture
Lot
- Size: 1.75 Acres
- Features: Backs to Trees, Front Yard, Landscaped, Wooded, Rear Yard, SideYard(s)
Details
- Additional structures: Above Grade, Below Grade
- Parcel number: 0709018824
- Zoning: R2
- Special conditions: Standard
Construction
Type & style
- Home type: SingleFamily
- Property subtype: Single Family Residence
Materials
- Vinyl Siding, Brick
- Foundation: Slab
- Roof: Architectural Shingle
Condition
- Very Good
- New construction: No
- Year built: 1977
Utilities & green energy
- Sewer: Septic Exists
- Water: Private, Well
Community & neighborhood
Security
- Security features: Main Entrance Lock, Smoke Detector(s)
Location
- Region: Mount Airy
- Subdivision: Franklin Election District
Other
Other facts
- Listing agreement: Exclusive Right To Sell
- Ownership: Fee Simple
Price history
| Date | Event | Price |
|---|---|---|
| 11/5/2025 | Sold | $585,000-2.5%$217/sqft |
Source: | ||
| 10/8/2025 | Pending sale | $600,000$222/sqft |
Source: | ||
| 10/2/2025 | Listed for sale | $600,000$222/sqft |
Source: | ||
Public tax history
| Year | Property taxes | Tax assessment |
|---|---|---|
| 2025 | $4,800 +4.5% | $421,333 +3.7% |
| 2024 | $4,591 +4.1% | $406,300 +4.1% |
| 2023 | $4,412 +4.2% | $390,433 -3.9% |
Find assessor info on the county website
Neighborhood: 21771
Nearby schools
GreatSchools rating
- 7/10Winfield Elementary SchoolGrades: PK-5Distance: 1.6 mi
- 6/10Mount Airy Middle SchoolGrades: 6-8Distance: 5.5 mi
- 8/10South Carroll High SchoolGrades: 9-12Distance: 1.9 mi
Schools provided by the listing agent
- Elementary: Winfield
- Middle: Mt. Airy
- High: South Carroll
- District: Carroll County Public Schools
Source: Bright MLS. This data may not be complete. We recommend contacting the local school district to confirm school assignments for this home.
Get a cash offer in 3 minutes
Find out how much your home could sell for in as little as 3 minutes with a no-obligation cash offer.
Estimated market value$596,100
Get a cash offer in 3 minutes
Find out how much your home could sell for in as little as 3 minutes with a no-obligation cash offer.
Estimated market value
$596,100

