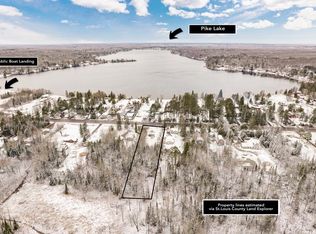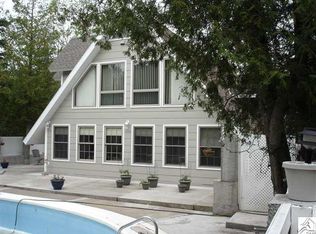Sold for $192,000
$192,000
4950 Midway Rd, Duluth, MN 55811
3beds
768sqft
Single Family Residence
Built in 1931
0.75 Acres Lot
$199,000 Zestimate®
$250/sqft
$1,610 Estimated rent
Home value
$199,000
$173,000 - $227,000
$1,610/mo
Zestimate® history
Loading...
Owner options
Explore your selling options
What's special
Nestled just across the road from serene Pike Lake, this charming three-bedroom, one-bath cabin-style home has been cherished and meticulously maintained by the same owner for over 40 years. Situated on a generous yard with two mature apple trees and lush ferns, the property offers a peaceful outdoor space alongside a newer two-stall garage—perfect for cars, lake toys, or hobbies. Just steps away lies Pike Lake itself, ideal for fishing, kayaking, and paddleboarding, with a nearby Golf & Beach Club. Blending rustic charm, thoughtful upkeep, and exceptional access to recreation and lakeside living, this home is a rare opportunity to own a legacy retreat in a vibrant, walk-to-the-lake neighborhood. Call for your private showing today!
Zillow last checked: 8 hours ago
Listing updated: August 27, 2025 at 06:03pm
Listed by:
Echo Vind 218-940-8916,
EasyLiving LLC
Bought with:
Madria Kuberra, MN 40744547
Messina & Associates Real Estate
Source: Lake Superior Area Realtors,MLS#: 6120000
Facts & features
Interior
Bedrooms & bathrooms
- Bedrooms: 3
- Bathrooms: 1
- Full bathrooms: 1
- Main level bedrooms: 1
Bedroom
- Level: Main
- Area: 103.2 Square Feet
- Dimensions: 8.6 x 12
Bedroom
- Level: Main
- Area: 67.5 Square Feet
- Dimensions: 7.5 x 9
Bedroom
- Level: Main
- Area: 80.34 Square Feet
- Dimensions: 7.11 x 11.3
Bathroom
- Level: Main
- Area: 28.77 Square Feet
- Dimensions: 4.11 x 7
Kitchen
- Level: Main
- Area: 102.21 Square Feet
- Dimensions: 9.2 x 11.11
Living room
- Level: Main
- Area: 171.36 Square Feet
- Dimensions: 15.3 x 11.2
Heating
- Forced Air, Natural Gas
Cooling
- Window Unit(s)
Appliances
- Included: Dryer, Range, Refrigerator, Washer
- Laundry: Main Level
Features
- Natural Woodwork, Walk-In Closet(s)
- Windows: Wood Frames
- Basement: N/A
- Has fireplace: No
Interior area
- Total interior livable area: 768 sqft
- Finished area above ground: 768
- Finished area below ground: 0
Property
Parking
- Total spaces: 2
- Parking features: Gravel, Detached
- Garage spaces: 2
Features
- Patio & porch: Deck, Patio
Lot
- Size: 0.75 Acres
- Dimensions: 80 x 400
- Features: Landscaped, Telephone
Details
- Additional structures: Storage Shed
- Foundation area: 768
- Parcel number: 280007000170
Construction
Type & style
- Home type: SingleFamily
- Architectural style: Ranch
- Property subtype: Single Family Residence
Materials
- Log, Frame/Wood
- Roof: Asphalt Shingle
Condition
- Previously Owned
- Year built: 1931
Utilities & green energy
- Electric: Minnesota Power
- Sewer: Public Sewer
- Water: Private
- Utilities for property: Phone Connected, DSL
Community & neighborhood
Location
- Region: Duluth
Other
Other facts
- Listing terms: Cash,Conventional
Price history
| Date | Event | Price |
|---|---|---|
| 8/25/2025 | Sold | $192,000+7.3%$250/sqft |
Source: | ||
| 6/19/2025 | Pending sale | $179,000$233/sqft |
Source: | ||
| 6/13/2025 | Listed for sale | $179,000$233/sqft |
Source: | ||
Public tax history
| Year | Property taxes | Tax assessment |
|---|---|---|
| 2024 | $1,042 +11.6% | $125,700 +2.9% |
| 2023 | $934 +8.4% | $122,200 +12.3% |
| 2022 | $862 +4.6% | $108,800 +15% |
Find assessor info on the county website
Neighborhood: 55811
Nearby schools
GreatSchools rating
- 8/10Pike Lake Elementary SchoolGrades: K-5Distance: 0.3 mi
- 6/10A.I. Jedlicka Middle SchoolGrades: 6-8Distance: 8.9 mi
- 9/10Proctor Senior High SchoolGrades: 9-12Distance: 8.9 mi

Get pre-qualified for a loan
At Zillow Home Loans, we can pre-qualify you in as little as 5 minutes with no impact to your credit score.An equal housing lender. NMLS #10287.

