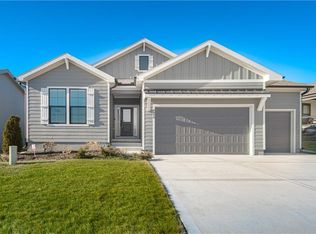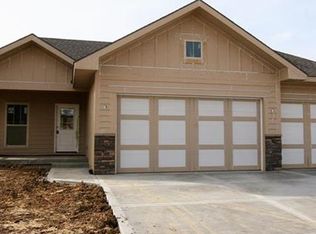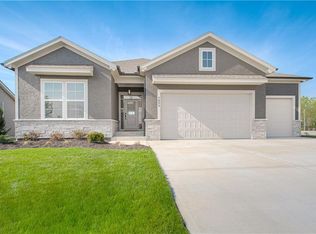The Fairfield by Inspired Homes is a spacious open floor plan with hardwood floors, 4 br, 3 ba, main-level master suite with a second br or home office. Kitchen has a large island, built-in appliances, spacious walk-in pantry, ample counter and cabinet space. Finished basement has large open rec space, two bedrooms and a full bath. Photos may be stock photos of the plan.
This property is off market, which means it's not currently listed for sale or rent on Zillow. This may be different from what's available on other websites or public sources.


