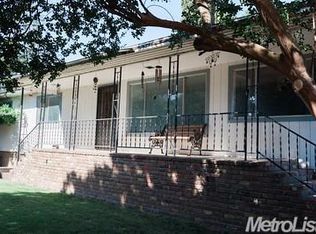Sold for $895,000
$895,000
4950 Nadotti Rd, Stockton, CA 95215
5beds
2,284sqft
Residential, Single Family Residence
Built in 1955
2.66 Acres Lot
$870,100 Zestimate®
$392/sqft
$3,415 Estimated rent
Home value
$870,100
$783,000 - $966,000
$3,415/mo
Zestimate® history
Loading...
Owner options
Explore your selling options
What's special
This beautiful updated home sits on 2.66 acres in a picturesque country setting surrounded by fruit trees with plenty of land for an ADU or another home. This property offers 5 bedrooms and 3.5 bathrooms, a laundry/mud room, a newer kitchen with quartz countertops and pantry with upgraded cabinets and appliances. The 3.5 baths have all been updated with elegant quartz countertops that complement the sleek tile backsplash. Additional features and updates consist of: a newer roof, HVAC system, luxury vinyl flooring, exterior stucco finish, new electrical plumbing, recessed low lighting and new windows. The home also features a 330 sq ft basement, ideal for extra storage or perhaps a wine cellar! Located within the prestigious Linden School District. Possible Incentives
Zillow last checked: 8 hours ago
Listing updated: September 15, 2025 at 09:37pm
Listed by:
Wanda Thompson DRE #00983781 925-858-9128,
Wanda Thompson, Broker
Bought with:
Eneyda Ortega, DRE #01456958
Pn Real Estate Group
Source: Bay East AOR,MLS#: 41097734
Facts & features
Interior
Bedrooms & bathrooms
- Bedrooms: 5
- Bathrooms: 4
- Full bathrooms: 3
- Partial bathrooms: 1
Kitchen
- Features: Breakfast Bar, Stone Counters, Dishwasher, Electric Range/Cooktop, Disposal, Kitchen Island, Microwave, Range/Oven Free Standing, Refrigerator, Self-Cleaning Oven, Updated Kitchen
Heating
- Gravity, Forced Air
Cooling
- Ceiling Fan(s), Central Air
Appliances
- Included: Dishwasher, Electric Range, Microwave, Free-Standing Range, Refrigerator, Self Cleaning Oven
- Laundry: Hookups Only, Laundry Room, Cabinets, Inside, Sink, Common Area
Features
- Breakfast Bar, Updated Kitchen
- Flooring: Vinyl
- Windows: Window Coverings
- Basement: Partial
- Has fireplace: No
- Fireplace features: None
Interior area
- Total structure area: 2,284
- Total interior livable area: 2,284 sqft
Property
Parking
- Total spaces: 3
- Parking features: Detached, Garage, Garage Faces Front, RV Storage, Garage Door Opener
- Garage spaces: 3
Features
- Levels: One
- Stories: 1
- Exterior features: Low Maintenance
- Pool features: None
Lot
- Size: 2.66 Acres
- Features: Premium Lot, Dead End
Details
- Parcel number: 10124012
- Special conditions: Offer As Is
Construction
Type & style
- Home type: SingleFamily
- Architectural style: Ranch
- Property subtype: Residential, Single Family Residence
Materials
- Brick, Stucco, Wood
- Foundation: Pillar/Post/Pier, Raised, Brick/Mortar
- Roof: Composition
Condition
- Existing
- New construction: No
- Year built: 1955
Utilities & green energy
- Electric: No Solar, 220 Volts in Laundry
- Sewer: Private Sewer
- Water: Well, Other (Irrigation)
- Utilities for property: All Electric
Community & neighborhood
Security
- Security features: Double Strapped Water Heater, Security Gate, Smoke Detector(s)
Location
- Region: Stockton
- Subdivision: Other
Other
Other facts
- Listing agreement: Excl Right
- Price range: $895K - $895K
- Listing terms: Cash,Conventional,FHA,Submit
Price history
| Date | Event | Price |
|---|---|---|
| 9/15/2025 | Sold | $895,000+1.7%$392/sqft |
Source: | ||
| 7/28/2025 | Pending sale | $880,000$385/sqft |
Source: | ||
| 7/4/2025 | Price change | $880,000-2%$385/sqft |
Source: | ||
| 5/16/2025 | Listed for sale | $898,000+5.6%$393/sqft |
Source: | ||
| 12/29/2023 | Sold | $850,000+0%$372/sqft |
Source: MetroList Services of CA #223107954 Report a problem | ||
Public tax history
Tax history is unavailable.
Neighborhood: 95215
Nearby schools
GreatSchools rating
- 6/10Glenwood Elementary SchoolGrades: K-8Distance: 2.3 mi
- 6/10Linden High SchoolGrades: 9-12Distance: 8.6 mi
Schools provided by the listing agent
- District: Linden Unified
Source: Bay East AOR. This data may not be complete. We recommend contacting the local school district to confirm school assignments for this home.
Get a cash offer in 3 minutes
Find out how much your home could sell for in as little as 3 minutes with a no-obligation cash offer.
Estimated market value$870,100
Get a cash offer in 3 minutes
Find out how much your home could sell for in as little as 3 minutes with a no-obligation cash offer.
Estimated market value
$870,100
