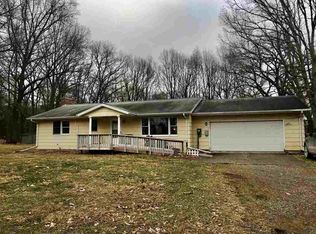Sold
$249,900
4950 Parsons Rd, Concord, MI 49237
3beds
1,400sqft
Single Family Residence
Built in 1968
1.84 Acres Lot
$272,500 Zestimate®
$179/sqft
$1,764 Estimated rent
Home value
$272,500
$253,000 - $292,000
$1,764/mo
Zestimate® history
Loading...
Owner options
Explore your selling options
What's special
Welcome to your country retreat nestled on a sprawling 1.84-acre lot. This charming original owner ranch offers the perfect blend of country living in a convenient location. The 1400 sq ft. layout is designed for comfort and functionality. Step inside to discover a spacious living room with wood burner, an eat-in space kitchen, a cozy family room, and a delightful three-season room that invites you to enjoy the beauty of every season. This home has three bedrooms, a full bath and a half bath with an extra shower and a main level laundry. The layout provides ample space for relaxation and entertainment. The home boasts a walkout basement, perfect for additional storage or potential living space, and a two-car attached garage. Outside, mature trees provide a serene and private setting, making this property a true oasis. The fieldstone front porch is a picturesque spot to enjoy your morning coffee, while the easy commute ensures you're never far from the amenities of town. Embrace the tranquility and charm of country living in this wonderful home. This is an estate and will be sold in its as-is condition w/no implied warranties or guarantee. Priced to sell as-is. Seller believes there is hardwood flooring under the living, hall, and bedroom carpet.
Zillow last checked: 8 hours ago
Listing updated: August 26, 2024 at 06:34am
Listed by:
SHERRY HOOD 517-936-9719,
HOWARD HANNA REAL ESTATE SERVI
Bought with:
Watson Brothers Team, 0000000000
Coldwell Banker Beiswanger Realty Group
Source: MichRIC,MLS#: 24027810
Facts & features
Interior
Bedrooms & bathrooms
- Bedrooms: 3
- Bathrooms: 2
- Full bathrooms: 1
- 1/2 bathrooms: 1
- Main level bedrooms: 3
Bedroom 2
- Level: Main
- Area: 143
- Dimensions: 11.00 x 13.00
Bedroom 3
- Level: Main
- Area: 100
- Dimensions: 10.00 x 10.00
Primary bathroom
- Level: Main
- Area: 143
- Dimensions: 11.00 x 13.00
Family room
- Level: Main
- Area: 180
- Dimensions: 12.00 x 15.00
Kitchen
- Level: Main
- Area: 190
- Dimensions: 10.00 x 19.00
Laundry
- Description: Laundry/Mudd Room
- Level: Main
- Area: 96
- Dimensions: 8.00 x 12.00
Living room
- Level: Main
- Area: 260
- Dimensions: 13.00 x 20.00
Other
- Description: 3-Season
- Level: Main
- Area: 154
- Dimensions: 11.00 x 14.00
Heating
- Forced Air
Cooling
- Central Air
Appliances
- Included: Humidifier, Dishwasher, Dryer, Microwave, Oven, Washer, Water Softener Owned
- Laundry: Main Level
Features
- Ceiling Fan(s), Eat-in Kitchen, Pantry
- Flooring: Wood
- Windows: Screens, Bay/Bow
- Basement: Crawl Space,Full,Walk-Out Access
- Has fireplace: No
Interior area
- Total structure area: 1,400
- Total interior livable area: 1,400 sqft
- Finished area below ground: 0
Property
Parking
- Total spaces: 2
- Parking features: Attached
- Garage spaces: 2
Features
- Stories: 1
Lot
- Size: 1.84 Acres
- Dimensions: 400 x 200
- Features: Shrubs/Hedges
Details
- Parcel number: 000112437600200
- Zoning description: Res
Construction
Type & style
- Home type: SingleFamily
- Architectural style: Ranch
- Property subtype: Single Family Residence
Materials
- Stone, Vinyl Siding
- Roof: Composition
Condition
- New construction: No
- Year built: 1968
Utilities & green energy
- Sewer: Septic Tank
- Water: Well
Community & neighborhood
Location
- Region: Concord
Other
Other facts
- Listing terms: Cash,FHA,VA Loan,Conventional
- Road surface type: Paved
Price history
| Date | Event | Price |
|---|---|---|
| 8/23/2024 | Sold | $249,900$179/sqft |
Source: | ||
| 7/29/2024 | Contingent | $249,900$179/sqft |
Source: | ||
| 6/3/2024 | Listed for sale | $249,900$179/sqft |
Source: | ||
Public tax history
| Year | Property taxes | Tax assessment |
|---|---|---|
| 2025 | -- | $123,800 +13.6% |
| 2024 | -- | $109,000 +32.3% |
| 2021 | $1,786 | $82,400 +8.1% |
Find assessor info on the county website
Neighborhood: 49237
Nearby schools
GreatSchools rating
- 4/10Concord Elementary SchoolGrades: K-5Distance: 2.2 mi
- 5/10Concord Middle SchoolGrades: 6-8Distance: 2.2 mi
- 3/10Concord High SchoolGrades: 9-12Distance: 2.1 mi
Get pre-qualified for a loan
At Zillow Home Loans, we can pre-qualify you in as little as 5 minutes with no impact to your credit score.An equal housing lender. NMLS #10287.
Sell with ease on Zillow
Get a Zillow Showcase℠ listing at no additional cost and you could sell for —faster.
$272,500
2% more+$5,450
With Zillow Showcase(estimated)$277,950
