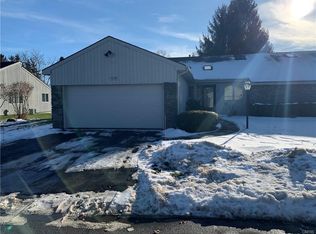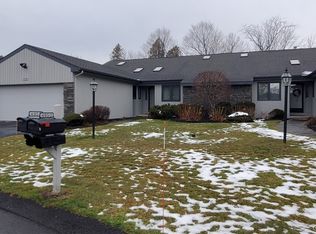Closed
$382,500
4951 Ravine Rd, Fayetteville, NY 13066
3beds
1,822sqft
Townhouse, Condominium
Built in 1987
-- sqft lot
$411,600 Zestimate®
$210/sqft
$2,623 Estimated rent
Home value
$411,600
$387,000 - $436,000
$2,623/mo
Zestimate® history
Loading...
Owner options
Explore your selling options
What's special
Welcome to this beautifully landscaped end-unit townhome where comfort meets privacy in the sought-after Ravine Ridge community. This thoughtfully designed home offers three bedrooms, three full bathrooms, and a versatile floor plan that provides room to grow, entertain, or simply enjoy peaceful living surrounded by nature. The main floor greets you with an open and airy layout, highlighted by vaulted ceilings and rich natural light. The spacious kitchen includes an eat-in area and opens directly to a deck—perfect for al fresco dining or your morning coffee. The kitchen includes a gas range, microwave dishwasher, newer refrigerator and large pantry which was originally designed to function as a first-floor laundry room, giving you the flexibility to tailor the space to your needs. The great room is anchored by a cozy gas fireplace and opens through sliding glass doors to a large deck w/ convenient built-in storage—an ideal setting for relaxing or entertaining. The primary bedroom suite is located on the main level with an en-suite bath and adjacent den, which can be used as a home office, reading room, or possible third bedroom on the main level. This added flexibility makes the layout perfect for those looking for single-floor living w/extra space. Downstairs, the finished walkout lower level expands your living options with a spacious family room featuring a wood-burning fireplace, a private bedroom, and a full bath. This level also includes its own laundry area and could easily serve as an in-law suite, guest retreat, or a comfortable space for extended stays. Step outside to the lush, private backyard and enjoy the peaceful surroundings that make this home feel like a secluded getaway, yet minutes to Wegmans, Town Center, schools and highways. Additional highlights include a two-car attached garage, energy-efficient HVAC w/AC, ceiling fans, and skylights. With multiple outdoor spaces, and a flexible floor plan designed for modern living, this townhome offers exceptional value in a picturesque community. Please note: the approx. 1000 sq. ft finished in the lower level is not included in the listed square footage, providing even more space than meets the eye.
Zillow last checked: 8 hours ago
Listing updated: July 22, 2025 at 01:17pm
Listed by:
Linda Crawford 315-682-7197,
Hunt Real Estate ERA
Bought with:
Christopher Newman, 10301218603
Acropolis Realty Group LLC
Source: NYSAMLSs,MLS#: S1608343 Originating MLS: Syracuse
Originating MLS: Syracuse
Facts & features
Interior
Bedrooms & bathrooms
- Bedrooms: 3
- Bathrooms: 3
- Full bathrooms: 3
- Main level bathrooms: 2
- Main level bedrooms: 2
Heating
- Gas, Forced Air
Cooling
- Central Air
Appliances
- Included: Dryer, Dishwasher, Free-Standing Range, Disposal, Gas Water Heater, Microwave, Oven, Refrigerator, Washer
- Laundry: In Basement, Main Level
Features
- Breakfast Bar, Ceiling Fan(s), Cathedral Ceiling(s), Den, Separate/Formal Dining Room, Entrance Foyer, Eat-in Kitchen, Great Room, Kitchen/Family Room Combo, Living/Dining Room, Pantry, Sliding Glass Door(s), Skylights, Bedroom on Main Level, Convertible Bedroom, Bath in Primary Bedroom, Main Level Primary, Primary Suite
- Flooring: Carpet, Hardwood, Laminate, Luxury Vinyl, Tile, Varies
- Doors: Sliding Doors
- Windows: Skylight(s)
- Basement: Full,Partial,Walk-Out Access
- Number of fireplaces: 2
Interior area
- Total structure area: 1,822
- Total interior livable area: 1,822 sqft
Property
Parking
- Total spaces: 2
- Parking features: Attached, Garage, Other, See Remarks, Garage Door Opener
- Attached garage spaces: 2
Features
- Levels: One
- Stories: 1
- Patio & porch: Deck
- Exterior features: Deck
Lot
- Size: 3,484 sqft
- Dimensions: 43 x 80
- Features: Corner Lot, Near Public Transit, Rectangular, Rectangular Lot, Residential Lot
Details
- Parcel number: 31388909400000040710000000
- Special conditions: Standard
Construction
Type & style
- Home type: Condo
- Property subtype: Townhouse, Condominium
Materials
- Cedar, Copper Plumbing
- Roof: Asphalt,Architectural,Shingle
Condition
- Resale
- Year built: 1987
Utilities & green energy
- Electric: Circuit Breakers
- Sewer: Connected
- Water: Connected, Public
- Utilities for property: Cable Available, High Speed Internet Available, Sewer Connected, Water Connected
Community & neighborhood
Location
- Region: Fayetteville
- Subdivision: Apollo Estates Ph 2
HOA & financial
HOA
- HOA fee: $775 quarterly
- Services included: Common Area Maintenance, Common Area Insurance, Insurance, Maintenance Structure, Sewer, Snow Removal, Water
- Association name: Unknown
Other
Other facts
- Listing terms: Cash,Conventional,VA Loan
Price history
| Date | Event | Price |
|---|---|---|
| 7/18/2025 | Sold | $382,500-8.9%$210/sqft |
Source: | ||
| 6/20/2025 | Pending sale | $419,900$230/sqft |
Source: | ||
| 6/16/2025 | Contingent | $419,900$230/sqft |
Source: | ||
| 5/21/2025 | Listed for sale | $419,900+68%$230/sqft |
Source: | ||
| 6/30/2011 | Sold | $250,000-3.8%$137/sqft |
Source: Public Record Report a problem | ||
Public tax history
| Year | Property taxes | Tax assessment |
|---|---|---|
| 2024 | -- | $343,700 |
| 2023 | -- | $343,700 +17.2% |
| 2022 | -- | $293,300 +12.5% |
Find assessor info on the county website
Neighborhood: 13066
Nearby schools
GreatSchools rating
- 9/10Wellwood Middle SchoolGrades: 5-8Distance: 0.5 mi
- 9/10Fayetteville Manlius Senior High SchoolGrades: 9-12Distance: 2.4 mi
- 8/10Mott Road Elementary SchoolGrades: K-4Distance: 1.1 mi
Schools provided by the listing agent
- Middle: Wellwood Middle
- High: Fayetteville-Manlius Senior High
- District: Fayetteville-Manlius
Source: NYSAMLSs. This data may not be complete. We recommend contacting the local school district to confirm school assignments for this home.

