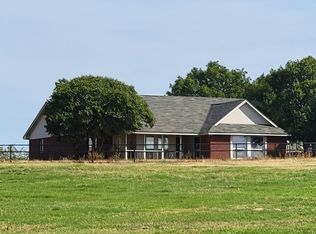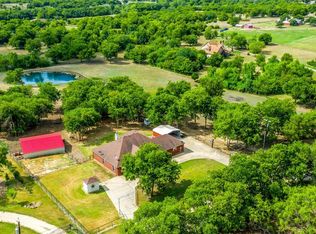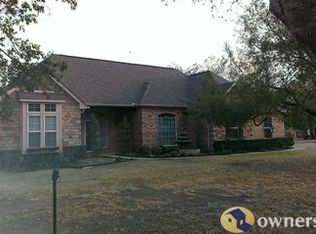Sold on 11/06/25
Price Unknown
4951 S Nolan River Rd, Cleburne, TX 76033
3beds
3,171sqft
Single Family Residence
Built in 2005
5 Acres Lot
$659,900 Zestimate®
$--/sqft
$3,302 Estimated rent
Home value
$659,900
$627,000 - $693,000
$3,302/mo
Zestimate® history
Loading...
Owner options
Explore your selling options
What's special
Charming Well Loved Home on 5 Acres. Three Bedroom plus Office with Built-Ins, Three Full Bathrooms (One being a Jack and Jill Bathroom upstairs). Plenty of Room in the Living Area with a Gas Fireplace and Beautiful Views from Anywhere Inside due to all the Natural Light. Two Dining Areas, Kitchen has Double Oven, Knotty Alder Cabinets, Separate Coffee Bar with Sink, Large Pantry. There is an Expansive Master Suite with a Large Tub with a Separate Shower. This Floor Plan uses every Available Space. Large Closets, Spacious Linen Closets, Beautiful Wood Flooring throughout. Covered Areas Outside make Nature Watching easy! 1000 Sf of Outdoor Living & 800 Sf of Wraparound Porch. A Pond on Property is Camouflaged by its Natural State. Over Sized 3-Car Garage with A Breezeway. Above Garage is a Gigantic 24 X 20 Storage Area with Electricity. Extended Driveway for Parking for Extra Guests. Fully Fenced and the Natural Serene offers Privacy from the Road. New Roof 2022, 2 New HVAC units in 2019 and 2020 with 10 warranty on Parts.
Zillow last checked: 8 hours ago
Listing updated: November 06, 2025 at 06:47pm
Listed by:
Cynthia Allen 0630670 8175171629,
Fathom Realty LLC 888-455-6040
Bought with:
Jenny Wise
League Real Estate
Source: NTREIS,MLS#: 20986455
Facts & features
Interior
Bedrooms & bathrooms
- Bedrooms: 3
- Bathrooms: 3
- Full bathrooms: 3
Primary bedroom
- Features: Dual Sinks, Jetted Tub, Linen Closet, Separate Shower, Walk-In Closet(s)
- Level: First
- Dimensions: 17 x 17
Bedroom
- Features: Split Bedrooms, Walk-In Closet(s)
- Level: Second
- Dimensions: 10 x 13
Bedroom
- Features: Split Bedrooms, Walk-In Closet(s)
- Level: Second
- Dimensions: 15 x 15
Breakfast room nook
- Level: First
- Dimensions: 10 x 7
Dining room
- Level: First
- Dimensions: 16 x 10
Living room
- Features: Built-in Features, Fireplace
- Level: First
- Dimensions: 17 x 21
Office
- Features: Built-in Features
- Level: Second
- Dimensions: 14 x 12
Utility room
- Features: Built-in Features, Linen Closet, Utility Room, Utility Sink
- Level: First
- Dimensions: 8 x 8
Heating
- Central
Cooling
- Ceiling Fan(s)
Appliances
- Included: Dishwasher, Electric Oven, Electric Water Heater, Gas Cooktop, Disposal, Microwave
- Laundry: Washer Hookup, Electric Dryer Hookup, Laundry in Utility Room
Features
- Decorative/Designer Lighting Fixtures, Eat-in Kitchen, Granite Counters, High Speed Internet, Cable TV
- Flooring: Carpet, Ceramic Tile, Wood
- Windows: Bay Window(s), Window Coverings
- Has basement: No
- Number of fireplaces: 1
- Fireplace features: Gas Log
Interior area
- Total interior livable area: 3,171 sqft
Property
Parking
- Total spaces: 3
- Parking features: Additional Parking, Concrete, Door-Single, Garage, Garage Door Opener, Parking Pad, Garage Faces Side
- Attached garage spaces: 3
- Has uncovered spaces: Yes
Features
- Levels: Two
- Stories: 2
- Patio & porch: Front Porch, Patio, Wrap Around, Covered
- Exterior features: Outdoor Living Area
- Pool features: None
- Fencing: Barbed Wire,Pipe
Lot
- Size: 5 Acres
Details
- Additional structures: Pergola, Storage
- Parcel number: 126295201050
Construction
Type & style
- Home type: SingleFamily
- Architectural style: Traditional,Detached
- Property subtype: Single Family Residence
Materials
- Brick, Rock, Stone
- Foundation: Slab
- Roof: Composition
Condition
- Year built: 2005
Utilities & green energy
- Sewer: Septic Tank
- Water: Community/Coop
- Utilities for property: Electricity Available, Propane, Septic Available, Water Available, Cable Available
Community & neighborhood
Location
- Region: Cleburne
- Subdivision: Nolan River Estates
HOA & financial
HOA
- Has HOA: Yes
- HOA fee: $50 annually
- Services included: Association Management
- Association name: Nolan River Estates
- Association phone: 682-701-6263
Other
Other facts
- Listing terms: Cash,Conventional,FHA,VA Loan
Price history
| Date | Event | Price |
|---|---|---|
| 11/6/2025 | Sold | -- |
Source: NTREIS #20986455 Report a problem | ||
| 9/29/2025 | Pending sale | $659,900$208/sqft |
Source: NTREIS #20986455 Report a problem | ||
| 9/21/2025 | Contingent | $659,900$208/sqft |
Source: NTREIS #20986455 Report a problem | ||
| 8/21/2025 | Price change | $659,900-1.8%$208/sqft |
Source: NTREIS #20986455 Report a problem | ||
| 7/31/2025 | Price change | $672,000-0.4%$212/sqft |
Source: NTREIS #20986455 Report a problem | ||
Public tax history
| Year | Property taxes | Tax assessment |
|---|---|---|
| 2024 | $6,321 +7.2% | $463,914 +10% |
| 2023 | $5,895 -13.1% | $421,740 +10% |
| 2022 | $6,783 -5.7% | $383,400 |
Find assessor info on the county website
Neighborhood: 76033
Nearby schools
GreatSchools rating
- 7/10Gerard Elementary SchoolGrades: PK-5Distance: 4.1 mi
- 4/10Lowell Smith Jr Middle SchoolGrades: 6-8Distance: 3.8 mi
- 5/10Cleburne High SchoolGrades: 9-12Distance: 5.8 mi
Schools provided by the listing agent
- Elementary: Gerard
- Middle: Ad Wheat
- High: Cleburne
- District: Cleburne ISD
Source: NTREIS. This data may not be complete. We recommend contacting the local school district to confirm school assignments for this home.
Get a cash offer in 3 minutes
Find out how much your home could sell for in as little as 3 minutes with a no-obligation cash offer.
Estimated market value
$659,900
Get a cash offer in 3 minutes
Find out how much your home could sell for in as little as 3 minutes with a no-obligation cash offer.
Estimated market value
$659,900


