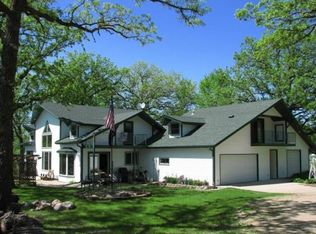Closed
$675,000
49512 Big Pine Rd, Perham, MN 56573
4beds
3,308sqft
Single Family Residence
Built in 2000
6.51 Acres Lot
$705,200 Zestimate®
$204/sqft
$3,479 Estimated rent
Home value
$705,200
Estimated sales range
Not available
$3,479/mo
Zestimate® history
Loading...
Owner options
Explore your selling options
What's special
Discover the ultimate lakeside escape on Big Pine Lake! Nestled amidst 6.7 acres, this exquisite 4 bedroom, 3 bathroom home offers a tranquil retreat like no other. Step into the spacious great room with vaulted wood-lined ceilings and bask in the glow of the 2 sided natural gas fireplace. The open-concept kitchen features quartz countertops, stainless steel appliances, and seamless flow into the dining area, where the fireplace adds ambiance to every meal. Enjoy the convenience of a sunroom, office, main floor laundry, and expansive deck. Upstairs, the lakeside primary suite offers soaring ceilings, a whirlpool tub, and access to a private deck overlooking the serene waters. Outside, 400+ feet of level lake frontage beckons for endless fun on the water. Fall in love with the allure of lakeside living in Otter Tail County on Big Pine Lake, which boasts 4,700 acres and a maximum depth of 76 ft.
Zillow last checked: 8 hours ago
Listing updated: July 17, 2025 at 10:49pm
Listed by:
Ryan Hanson 218-205-7351,
Keller Williams Realty Professionals
Bought with:
Valerie Bushaw
eXp Realty
Source: NorthstarMLS as distributed by MLS GRID,MLS#: 6525232
Facts & features
Interior
Bedrooms & bathrooms
- Bedrooms: 4
- Bathrooms: 3
- Full bathrooms: 2
- 3/4 bathrooms: 1
Bedroom 1
- Level: Main
- Area: 162 Square Feet
- Dimensions: 13.5x12
Bedroom 2
- Level: Main
- Area: 162 Square Feet
- Dimensions: 13.5x12
Bedroom 3
- Level: Upper
- Area: 138.37 Square Feet
- Dimensions: 13.7x10.10
Bedroom 4
- Level: Upper
- Area: 194.4 Square Feet
- Dimensions: 14.4x13.5
Bathroom
- Level: Upper
- Area: 60.75 Square Feet
- Dimensions: 8.1x7.5
Bathroom
- Level: Upper
- Area: 98.4 Square Feet
- Dimensions: 12.x8.2
Dining room
- Level: Main
- Area: 234.6 Square Feet
- Dimensions: 17x13.8
Family room
- Level: Main
- Area: 614.04 Square Feet
- Dimensions: 30.1x20.4
Kitchen
- Level: Main
- Area: 214.65 Square Feet
- Dimensions: 15.9x13.5
Laundry
- Level: Main
- Area: 121.94 Square Feet
- Dimensions: 13.4x9.10
Office
- Level: Main
- Area: 85.88 Square Feet
- Dimensions: 11.3x7.6
Sitting room
- Level: Main
- Area: 221.95 Square Feet
- Dimensions: 19.3x11.5
Sun room
- Level: Main
- Area: 178.76 Square Feet
- Dimensions: 16.4x10.9
Heating
- Forced Air, Fireplace(s), Heat Pump
Cooling
- Central Air, Heat Pump
Appliances
- Included: Dishwasher, Dryer, Electric Water Heater, Microwave, Range, Refrigerator, Stainless Steel Appliance(s), Washer, Water Softener Owned
Features
- Basement: Block,Crawl Space
- Number of fireplaces: 1
- Fireplace features: Double Sided, Gas
Interior area
- Total structure area: 3,308
- Total interior livable area: 3,308 sqft
- Finished area above ground: 3,308
- Finished area below ground: 0
Property
Parking
- Total spaces: 2
- Parking features: Attached, Detached, Asphalt, Garage Door Opener
- Attached garage spaces: 2
- Has uncovered spaces: Yes
Accessibility
- Accessibility features: None
Features
- Levels: Two
- Stories: 2
- Patio & porch: Covered, Deck
- Waterfront features: Lake Front, Waterfront Elevation(0-4), Waterfront Num(56013000), Lake Bottom(Reeds, Undeveloped), Lake Acres(4728), Lake Depth(76)
- Body of water: Big Pine
- Frontage length: Water Frontage: 402
Lot
- Size: 6.51 Acres
- Features: Many Trees
Details
- Additional structures: Additional Garage
- Foundation area: 2412
- Parcel number: 52000990645000
- Zoning description: Residential-Single Family
Construction
Type & style
- Home type: SingleFamily
- Property subtype: Single Family Residence
Materials
- Wood Siding, Frame
Condition
- Age of Property: 25
- New construction: No
- Year built: 2000
Utilities & green energy
- Electric: Circuit Breakers, Power Company: Lake Region Electric Co-op
- Gas: Electric, Natural Gas
- Sewer: Private Sewer
- Water: Private
Community & neighborhood
Location
- Region: Perham
HOA & financial
HOA
- Has HOA: No
Other
Other facts
- Road surface type: Unimproved
Price history
| Date | Event | Price |
|---|---|---|
| 7/15/2024 | Sold | $675,000-3.6%$204/sqft |
Source: | ||
| 6/20/2024 | Pending sale | $699,900$212/sqft |
Source: | ||
| 5/21/2024 | Price change | $699,900-6.7%$212/sqft |
Source: | ||
| 4/26/2024 | Listed for sale | $750,000+130.8%$227/sqft |
Source: | ||
| 3/28/2018 | Sold | $325,000-3%$98/sqft |
Source: | ||
Public tax history
| Year | Property taxes | Tax assessment |
|---|---|---|
| 2024 | $4,350 +7.4% | $642,400 +15.3% |
| 2023 | $4,052 -6.8% | $557,200 +18.9% |
| 2022 | $4,346 +11% | $468,800 |
Find assessor info on the county website
Neighborhood: 56573
Nearby schools
GreatSchools rating
- 7/10Heart Of The Lake Elementary SchoolGrades: PK-4Distance: 5.8 mi
- 6/10Prairie Wind Middle SchoolGrades: 5-8Distance: 5.9 mi
- 7/10Perham Senior High SchoolGrades: 9-12Distance: 6.3 mi
Get pre-qualified for a loan
At Zillow Home Loans, we can pre-qualify you in as little as 5 minutes with no impact to your credit score.An equal housing lender. NMLS #10287.
