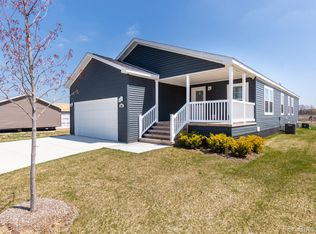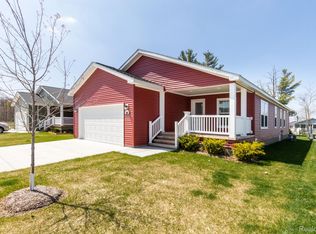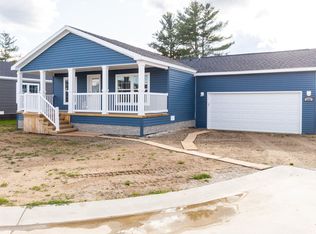Sold for $275,000
$275,000
4952 Davison Rd, Lapeer, MI 48446
3beds
1,740sqft
Manufactured Home
Built in 1995
2.69 Acres Lot
$278,500 Zestimate®
$158/sqft
$2,192 Estimated rent
Home value
$278,500
Estimated sales range
Not available
$2,192/mo
Zestimate® history
Loading...
Owner options
Explore your selling options
What's special
Country Feel, City Convenience!
Tucked away on a stunning wooded lot, this charming home offers the peace and privacy of country living—without giving up the perks of town. Set off the main road, the property features a spacious 3-car garage complete with a man cave, perfect for hobbies, storage, or unwinding.
Inside, you’ll find a warm and inviting open-concept layout, ideal for entertaining or relaxed family living. With 3 bedrooms, 2 full baths, and a cozy fireplace, this home has the space and comfort you’ve been looking for.
Whether you're relaxing by the fire, enjoying nature views, or working on your latest project in the garage, this home delivers the perfect blend of seclusion and convenience.
Zillow last checked: 8 hours ago
Listing updated: November 07, 2025 at 04:35am
Listed by:
Rachelle Martin 248-394-0400,
Keller Williams Premier
Bought with:
Salvatore Dimercurio, 6501421274
Community Choice Realty Inc
Source: Realcomp II,MLS#: 20251003575
Facts & features
Interior
Bedrooms & bathrooms
- Bedrooms: 3
- Bathrooms: 2
- Full bathrooms: 2
Primary bedroom
- Level: Entry
- Area: 168
- Dimensions: 14 X 12
Bedroom
- Level: Entry
- Area: 140
- Dimensions: 14 X 10
Bedroom
- Level: Entry
- Area: 140
- Dimensions: 14 X 10
Other
- Level: Entry
Other
- Level: Entry
Dining room
- Level: Entry
- Area: 140
- Dimensions: 14 X 10
Family room
- Level: Entry
- Area: 196
- Dimensions: 14 X 14
Kitchen
- Level: Entry
- Area: 280
- Dimensions: 14 X 20
Laundry
- Level: Entry
- Area: 56
- Dimensions: 7 X 8
Living room
- Level: Entry
- Area: 252
- Dimensions: 14 X 18
Heating
- Forced Air, Natural Gas
Cooling
- Ceiling Fans, Central Air
Appliances
- Included: Dishwasher, Free Standing Gas Oven, Free Standing Refrigerator, Range Hood
Features
- Has basement: No
- Has fireplace: Yes
- Fireplace features: Wood Burning
Interior area
- Total interior livable area: 1,740 sqft
- Finished area above ground: 1,740
Property
Parking
- Parking features: Three Car Garage, Detached, Electricityin Garage, Garage Door Opener
- Has garage: Yes
Features
- Levels: One
- Stories: 1
- Entry location: GroundLevelwSteps
- Patio & porch: Deck
- Pool features: None
Lot
- Size: 2.69 Acres
- Dimensions: 471 x 250
Details
- Parcel number: 00800403425
- Special conditions: Short Sale No,Standard
Construction
Type & style
- Home type: MobileManufactured
- Architectural style: Manufacturedwith Land,Other,Ranch
- Property subtype: Manufactured Home
Materials
- Vinyl Siding
- Foundation: Crawl Space, Poured
- Roof: Asphalt
Condition
- New construction: No
- Year built: 1995
Utilities & green energy
- Electric: Circuit Breakers
- Sewer: Septic Tank
- Water: Well
Community & neighborhood
Location
- Region: Lapeer
Other
Other facts
- Listing agreement: Exclusive Right To Sell
- Listing terms: Cash,Conventional,FHA,Va Loan
Price history
| Date | Event | Price |
|---|---|---|
| 10/6/2025 | Sold | $275,000$158/sqft |
Source: | ||
| 8/4/2025 | Pending sale | $275,000$158/sqft |
Source: | ||
| 5/30/2025 | Listed for sale | $275,000+131.1%$158/sqft |
Source: | ||
| 10/24/2009 | Listing removed | $119,000$68/sqft |
Source: Realty Executives #29112515 Report a problem | ||
| 8/29/2009 | Listed for sale | $119,000$68/sqft |
Source: Realty Executives #29112515 Report a problem | ||
Public tax history
| Year | Property taxes | Tax assessment |
|---|---|---|
| 2025 | $1,341 +5.6% | $125,500 +6.8% |
| 2024 | $1,271 +5.7% | $117,500 +3.8% |
| 2023 | $1,202 +9.3% | $113,200 +19.2% |
Find assessor info on the county website
Neighborhood: 48446
Nearby schools
GreatSchools rating
- 8/10C.K. Schickler Elementary SchoolGrades: PK-5Distance: 4.3 mi
- 5/10Rolland Warner Middle SchoolGrades: 6-7Distance: 3.6 mi
- 7/10Lapeer East Senior High SchoolGrades: 10-12Distance: 6 mi
Get a cash offer in 3 minutes
Find out how much your home could sell for in as little as 3 minutes with a no-obligation cash offer.
Estimated market value$278,500
Get a cash offer in 3 minutes
Find out how much your home could sell for in as little as 3 minutes with a no-obligation cash offer.
Estimated market value
$278,500


