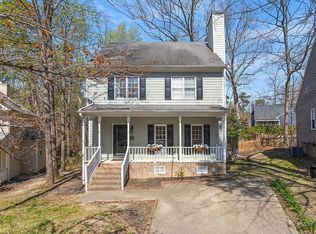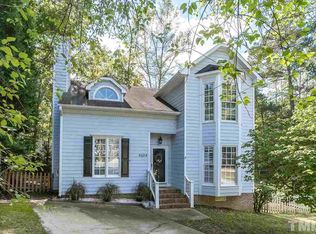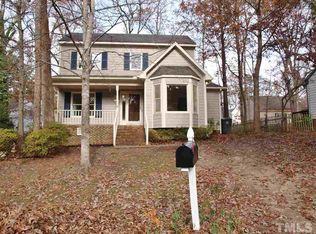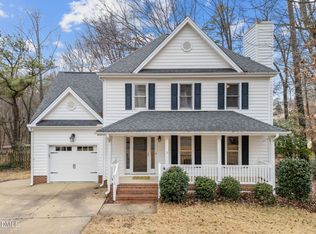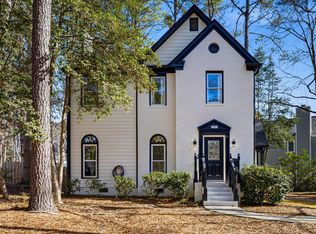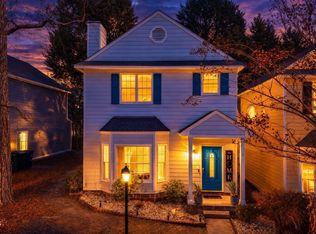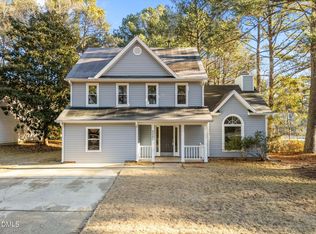Perfectly tucked inside a quiet cul-de-sac, this move-in ready home offers access to incredible neighborhood amenities including pools, an athletic club, golf, greenway trails, playgrounds, and tennis courts. Inside, you'll find fresh interior paint and brand-new LVP flooring, plus the peace of mind of a new roof. The kitchen features high-end stainless steel appliances and flows into a separate dining room—ideal for weeknight dinners or hosting guests. A vaulted family room with a cozy fireplace creates the perfect spot to unwind. The first-floor bedroom with an adjacent full bath offers flexibility for a guest suite or home office. Upstairs, two generously sized bedrooms share a beautifully updated full bath featuring a large tiled walk-in shower. One of the standout features of this property is its oversized garage—one of the few homes in the neighborhood that has this perk! Out back, enjoy unmatched privacy in a fully fenced yard that backs up to a protected natural area that cannot be developed. It's the perfect blend of nature and convenience. With its functional layout, fresh updates, and unbeatable community amenities, this home is one you won't want to miss!
For sale
Price cut: $10K (1/29)
$370,000
4952 Liverpool Ln, Raleigh, NC 27604
3beds
1,433sqft
Est.:
Single Family Residence, Residential
Built in 1988
8,276.4 Square Feet Lot
$362,900 Zestimate®
$258/sqft
$72/mo HOA
What's special
Fully fenced yardCozy fireplaceFresh interior paintVaulted family roomBrand-new lvp flooringQuiet cul-de-sacNew roof
- 95 days |
- 909 |
- 63 |
Likely to sell faster than
Zillow last checked: 8 hours ago
Listing updated: February 13, 2026 at 03:44pm
Listed by:
Martha Walker Neese 919-618-6076,
Rich Realty Group
Source: Doorify MLS,MLS#: 10134741
Tour with a local agent
Facts & features
Interior
Bedrooms & bathrooms
- Bedrooms: 3
- Bathrooms: 2
- Full bathrooms: 2
Heating
- Forced Air
Cooling
- Central Air
Appliances
- Included: Convection Oven, Dishwasher, Electric Range, Microwave, Refrigerator
- Laundry: Laundry Closet
Features
- Walk-In Closet(s)
- Flooring: Carpet, Laminate, Vinyl
- Number of fireplaces: 1
Interior area
- Total structure area: 1,433
- Total interior livable area: 1,433 sqft
- Finished area above ground: 1,433
- Finished area below ground: 0
Property
Parking
- Total spaces: 1
- Parking features: Driveway, Garage
- Attached garage spaces: 1
Features
- Levels: Two
- Stories: 2
- Patio & porch: Deck, Front Porch
- Exterior features: Fenced Yard
- Fencing: Back Yard
- Has view: Yes
Lot
- Size: 8,276.4 Square Feet
- Features: Cul-De-Sac
Details
- Parcel number: 1734170842
- Zoning: R-6
- Special conditions: Standard
Construction
Type & style
- Home type: SingleFamily
- Architectural style: Traditional, Transitional
- Property subtype: Single Family Residence, Residential
Materials
- Masonite
- Roof: Shingle
Condition
- New construction: No
- Year built: 1988
Utilities & green energy
- Sewer: Public Sewer
- Water: Public
Community & HOA
Community
- Subdivision: Hedingham
HOA
- Has HOA: Yes
- Amenities included: Clubhouse, Fitness Center, Golf Course, Playground, Pool, Tennis Court(s)
- Services included: Maintenance Grounds, Security
- HOA fee: $72 monthly
Location
- Region: Raleigh
Financial & listing details
- Price per square foot: $258/sqft
- Tax assessed value: $317,541
- Annual tax amount: $2,789
- Date on market: 11/25/2025
Estimated market value
$362,900
$345,000 - $381,000
$1,885/mo
Price history
Price history
| Date | Event | Price |
|---|---|---|
| 1/29/2026 | Price change | $370,000-2.6%$258/sqft |
Source: | ||
| 1/9/2026 | Price change | $380,000-1.3%$265/sqft |
Source: | ||
| 11/24/2025 | Listed for sale | $385,000+20.3%$269/sqft |
Source: | ||
| 3/1/2023 | Sold | $320,000-1.5%$223/sqft |
Source: | ||
| 1/14/2023 | Contingent | $325,000$227/sqft |
Source: | ||
| 1/4/2023 | Listed for sale | $325,000+139%$227/sqft |
Source: | ||
| 11/3/2014 | Sold | $136,000-2.9%$95/sqft |
Source: Public Record Report a problem | ||
| 5/24/2014 | Listing removed | $140,000$98/sqft |
Source: eRealty, Inc. #1947142 Report a problem | ||
| 5/8/2014 | Listed for sale | $140,000-13.8%$98/sqft |
Source: eRealty, Inc. #1947142 Report a problem | ||
| 9/28/2007 | Sold | $162,500$113/sqft |
Source: Public Record Report a problem | ||
Public tax history
Public tax history
| Year | Property taxes | Tax assessment |
|---|---|---|
| 2025 | $2,789 +0.4% | $317,541 |
| 2024 | $2,778 +20.3% | $317,541 +51.2% |
| 2023 | $2,310 +7.6% | $210,065 |
| 2022 | $2,147 +4% | $210,065 |
| 2021 | $2,064 +1.8% | $210,065 |
| 2020 | $2,027 +9.9% | $210,065 +33.4% |
| 2019 | $1,845 | $157,434 |
| 2018 | $1,845 +11.3% | $157,434 |
| 2017 | $1,658 +2.1% | $157,434 |
| 2016 | $1,624 -1.8% | $157,434 -0.2% |
| 2015 | $1,654 +5.4% | $157,800 |
| 2014 | $1,569 | $157,800 |
| 2013 | -- | $157,800 |
| 2012 | -- | $157,800 |
| 2011 | -- | $157,800 |
| 2010 | -- | $157,800 |
| 2009 | -- | $157,800 |
| 2008 | -- | -- |
| 2007 | -- | -- |
| 2006 | -- | -- |
| 2005 | -- | -- |
| 2004 | -- | -- |
| 2003 | -- | -- |
| 2002 | -- | -- |
| 2001 | -- | -- |
Find assessor info on the county website
BuyAbility℠ payment
Est. payment
$2,003/mo
Principal & interest
$1721
Property taxes
$210
HOA Fees
$72
Climate risks
Neighborhood: Northeast Raleigh
Nearby schools
GreatSchools rating
- 2/10Wilburn ElementaryGrades: PK-5Distance: 1.5 mi
- 5/10Durant Road MiddleGrades: 6-8Distance: 7 mi
- 3/10Knightdale HighGrades: 9-12Distance: 4.6 mi
Schools provided by the listing agent
- Elementary: Wake - Wilburn
- Middle: Wake - Durant
- High: Wake - Knightdale
Source: Doorify MLS. This data may not be complete. We recommend contacting the local school district to confirm school assignments for this home.
