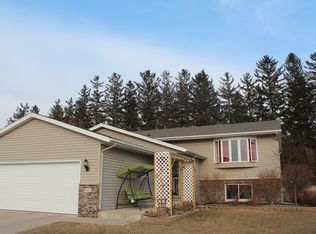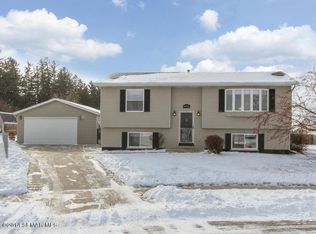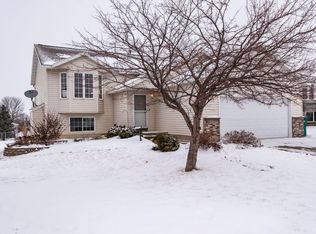Closed
$349,900
4954 Gem Ln NW, Rochester, MN 55901
4beds
2,240sqft
Single Family Residence
Built in 2001
0.39 Acres Lot
$359,100 Zestimate®
$156/sqft
$2,561 Estimated rent
Home value
$359,100
$327,000 - $395,000
$2,561/mo
Zestimate® history
Loading...
Owner options
Explore your selling options
What's special
Discover the perfect blend of luxury and comfort in this stunning 4-bedroom, 2-bathroom retreat, ideally situated just on the outskirts of the vibrant Med City. This home offers the best of both worlds—peaceful country vibes with the convenience of city living just minutes away.
As you step inside, you'll be greeted by an expansive, light-filled open floor plan that has been thoughtfully updated for modern living. The gourmet kitchen is a chef's delight, featuring gleaming stainless steel appliances and plenty of counter space to inspire your culinary creations. Whether you're hosting a dinner party or enjoying a quiet night in, this space is designed for both elegance and functionality.
The inviting family room is the heart of the home, where a cozy fireplace beckons you to gather around on those chilly winter evenings, creating memories that will last a lifetime.
Venture outside to your very own private oasis, where a large, refinished deck invites you to relax and unwind while taking in the serene surroundings. The nearly 0.4-acre lot offers ample space for outdoor activities, gardening, or simply soaking up the sun in your beautifully landscaped, fenced-in backyard—a true haven for both you and your furry friends.
For those who appreciate the finer things, the oversized 2-stall attached garage is a dream come true. Fully finished with heat and running water, it’s the perfect space for car enthusiasts, hobbyists, or anyone in need of a versatile workshop. And with an extra concrete pad on the side of the house, you’ll have plenty of room for that boat, RV, or additional vehicle.
This property isn't just a house—it's a lifestyle. Imagine coming home to the perfect blend of modern convenience and charm, where every detail has been meticulously crafted to offer you the ultimate in comfort and style.
This is more than a home; it's the beginning of your next adventure. Don’t miss the opportunity to make this dream home yours. Schedule your private tour today and step into the life you’ve always imagined!
Zillow last checked: 8 hours ago
Listing updated: October 21, 2025 at 11:37pm
Listed by:
Alex Brainard 507-722-2804,
Dwell Realty Group LLC
Bought with:
Robin Gwaltney
Re/Max Results
Source: NorthstarMLS as distributed by MLS GRID,MLS#: 6593831
Facts & features
Interior
Bedrooms & bathrooms
- Bedrooms: 4
- Bathrooms: 2
- Full bathrooms: 2
Bedroom 1
- Level: Main
- Area: 182 Square Feet
- Dimensions: 14x13
Bedroom 2
- Level: Main
- Area: 156 Square Feet
- Dimensions: 12x13
Bedroom 3
- Level: Lower
- Area: 156 Square Feet
- Dimensions: 12x13
Bedroom 4
- Level: Lower
- Area: 144 Square Feet
- Dimensions: 12x12
Bathroom
- Level: Main
- Area: 60 Square Feet
- Dimensions: 6x10
Dining room
- Level: Main
- Area: 168 Square Feet
- Dimensions: 12x14
Family room
- Level: Lower
- Area: 280 Square Feet
- Dimensions: 14x20
Kitchen
- Level: Main
- Area: 169 Square Feet
- Dimensions: 13x13
Laundry
- Level: Lower
- Area: 100 Square Feet
- Dimensions: 10x10
Living room
- Level: Main
- Area: 196 Square Feet
- Dimensions: 14x14
Heating
- Forced Air
Cooling
- Central Air
Appliances
- Included: Dishwasher, Dryer, Electric Water Heater, Microwave, Range, Refrigerator, Stainless Steel Appliance(s), Washer, Water Softener Owned
Features
- Basement: Block,Finished
- Number of fireplaces: 1
- Fireplace features: Family Room, Gas
Interior area
- Total structure area: 2,240
- Total interior livable area: 2,240 sqft
- Finished area above ground: 1,120
- Finished area below ground: 1,056
Property
Parking
- Total spaces: 2
- Parking features: Attached, Concrete, Garage Door Opener, Guest, Insulated Garage, Garage
- Attached garage spaces: 2
- Has uncovered spaces: Yes
- Details: Garage Dimensions (23x21), Garage Door Height (7), Garage Door Width (20)
Accessibility
- Accessibility features: None
Features
- Levels: Multi/Split
- Patio & porch: Deck
- Fencing: Chain Link,Full
Lot
- Size: 0.39 Acres
- Dimensions: 574
- Features: Irregular Lot, Many Trees
Details
- Additional structures: Storage Shed
- Foundation area: 1120
- Parcel number: 743222059699
- Zoning description: Residential-Single Family
Construction
Type & style
- Home type: SingleFamily
- Property subtype: Single Family Residence
Materials
- Vinyl Siding, Block
Condition
- Age of Property: 24
- New construction: No
- Year built: 2001
Utilities & green energy
- Electric: 100 Amp Service
- Gas: Natural Gas
- Sewer: City Sewer/Connected
- Water: City Water/Connected
Community & neighborhood
Location
- Region: Rochester
- Subdivision: Diamond Ridge 17th
HOA & financial
HOA
- Has HOA: No
Price history
| Date | Event | Price |
|---|---|---|
| 10/18/2024 | Sold | $349,900$156/sqft |
Source: | ||
| 9/17/2024 | Pending sale | $349,900$156/sqft |
Source: | ||
| 9/6/2024 | Listed for sale | $349,900+75%$156/sqft |
Source: | ||
| 5/27/2022 | Listing removed | -- |
Source: Zillow Rental Network Premium Report a problem | ||
| 5/4/2022 | Listed for rent | $1,850+12.1%$1/sqft |
Source: Zillow Rental Network Premium Report a problem | ||
Public tax history
| Year | Property taxes | Tax assessment |
|---|---|---|
| 2024 | $3,900 | $331,200 +6.9% |
| 2023 | -- | $309,700 +5.6% |
| 2022 | $3,450 +3.1% | $293,200 +16.9% |
Find assessor info on the county website
Neighborhood: Manor Park
Nearby schools
GreatSchools rating
- 6/10Bishop Elementary SchoolGrades: PK-5Distance: 1 mi
- 5/10John Marshall Senior High SchoolGrades: 8-12Distance: 2.6 mi
- 5/10John Adams Middle SchoolGrades: 6-8Distance: 2.9 mi
Schools provided by the listing agent
- Elementary: Harriet Bishop
- Middle: John Adams
- High: John Marshall
Source: NorthstarMLS as distributed by MLS GRID. This data may not be complete. We recommend contacting the local school district to confirm school assignments for this home.
Get a cash offer in 3 minutes
Find out how much your home could sell for in as little as 3 minutes with a no-obligation cash offer.
Estimated market value
$359,100


