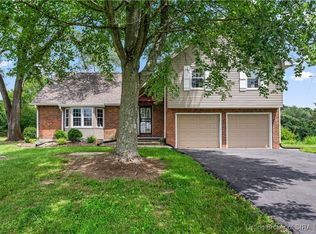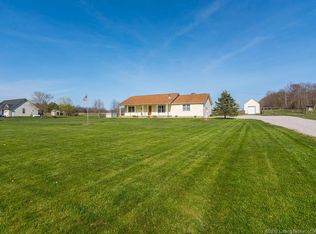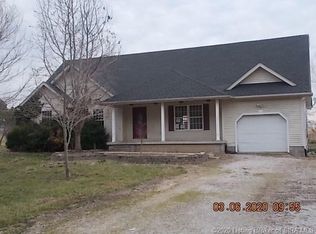Sold
$370,500
4954 N Jack Morgan Rd, Austin, IN 47102
3beds
1,581sqft
Residential, Single Family Residence
Built in 1994
7.39 Acres Lot
$364,600 Zestimate®
$234/sqft
$1,724 Estimated rent
Home value
$364,600
$346,000 - $383,000
$1,724/mo
Zestimate® history
Loading...
Owner options
Explore your selling options
What's special
Welcome to 4954 N Jack Morgan Rd -- a beautifully remodeled brick home on over 7 ACRES in the peaceful countryside! This 3-bedroom 2-bathroom home features new flooring, fresh paint, and new kitchen appliances. This home is well-designed including features like a perimeter drain for added peace of mind. The property also includes 2 DETACHED GARAGE BUILDINGS: one fully finished, heated and cooled, and the second is a 24x40 pole barn with electric and concrete floors. Both garages have their own 100-amp panel. The finished detached garage offers endless possibilities for a home-based business, workshop, or future investment opportunity. With approximately 5 wooded acres full of wildlife, this home offers a perfect blend of comfort, functionality, and country charm.
Zillow last checked: 8 hours ago
Listing updated: October 03, 2025 at 09:32am
Listing Provided by:
Tamara Barger 812-820-1645,
Kovener & Associates Real Esta,
Casey Elkins 812-820-1526
Bought with:
Wendy Sharp
F.C. Tucker Real Estate Experts
Source: MIBOR as distributed by MLS GRID,MLS#: 22051532
Facts & features
Interior
Bedrooms & bathrooms
- Bedrooms: 3
- Bathrooms: 2
- Full bathrooms: 2
- Main level bathrooms: 2
- Main level bedrooms: 3
Primary bedroom
- Level: Main
- Area: 328 Square Feet
- Dimensions: 20 x 16.4
Bedroom 2
- Level: Main
- Area: 128.26 Square Feet
- Dimensions: 12.1x10.6
Bedroom 3
- Level: Main
- Area: 126.14 Square Feet
- Dimensions: 11.9x10.6
Dining room
- Level: Main
- Area: 159 Square Feet
- Dimensions: 15.9 x 10
Kitchen
- Level: Main
- Area: 84.77 Square Feet
- Dimensions: 7 x 12.11
Living room
- Level: Main
- Area: 228.96 Square Feet
- Dimensions: 15.9 x 14.4
Heating
- Forced Air
Cooling
- Central Air
Appliances
- Included: Dishwasher, Electric Water Heater, Electric Oven, Range Hood, Refrigerator
- Laundry: Laundry Closet
Features
- Attic Access, Attic Pull Down Stairs, Vaulted Ceiling(s), High Speed Internet, Eat-in Kitchen, Walk-In Closet(s)
- Has basement: No
- Attic: Access Only,Pull Down Stairs
Interior area
- Total structure area: 1,581
- Total interior livable area: 1,581 sqft
Property
Parking
- Total spaces: 3
- Parking features: Carport, Detached, Gravel
- Garage spaces: 3
- Has carport: Yes
Features
- Levels: One
- Stories: 1
- Patio & porch: Covered, Patio
Lot
- Size: 7.39 Acres
- Features: Wooded
Details
- Additional parcels included: 720230100002.004002
- Parcel number: 720230100002003002
- Horse amenities: None
Construction
Type & style
- Home type: SingleFamily
- Architectural style: Ranch
- Property subtype: Residential, Single Family Residence
- Attached to another structure: Yes
Materials
- Brick
- Foundation: Crawl Space
Condition
- Updated/Remodeled
- New construction: No
- Year built: 1994
Utilities & green energy
- Electric: 200+ Amp Service
- Sewer: Septic Tank
- Water: Public
- Utilities for property: Electricity Connected, Water Connected
Community & neighborhood
Location
- Region: Austin
- Subdivision: No Subdivision
Price history
| Date | Event | Price |
|---|---|---|
| 10/2/2025 | Sold | $370,500-1.2%$234/sqft |
Source: | ||
| 8/28/2025 | Pending sale | $374,900$237/sqft |
Source: | ||
| 8/21/2025 | Price change | $374,900-1.3%$237/sqft |
Source: | ||
| 7/17/2025 | Listed for sale | $379,900$240/sqft |
Source: | ||
Public tax history
| Year | Property taxes | Tax assessment |
|---|---|---|
| 2024 | $1,754 -1.9% | $158,800 +1.1% |
| 2023 | $1,788 +9.6% | $157,100 -2.8% |
| 2022 | $1,631 -8.1% | $161,600 +8.2% |
Find assessor info on the county website
Neighborhood: 47102
Nearby schools
GreatSchools rating
- 4/10Austin Elementary SchoolGrades: PK-5Distance: 1.8 mi
- 5/10Austin Middle SchoolGrades: 6-8Distance: 2 mi
- 2/10Austin High SchoolGrades: 9-12Distance: 2 mi
Schools provided by the listing agent
- Elementary: Austin Elementary School
- Middle: Austin Middle School
- High: Austin High School
Source: MIBOR as distributed by MLS GRID. This data may not be complete. We recommend contacting the local school district to confirm school assignments for this home.
Get pre-qualified for a loan
At Zillow Home Loans, we can pre-qualify you in as little as 5 minutes with no impact to your credit score.An equal housing lender. NMLS #10287.
Sell for more on Zillow
Get a Zillow Showcase℠ listing at no additional cost and you could sell for .
$364,600
2% more+$7,292
With Zillow Showcase(estimated)$371,892


