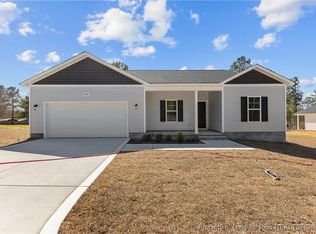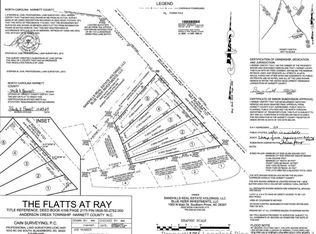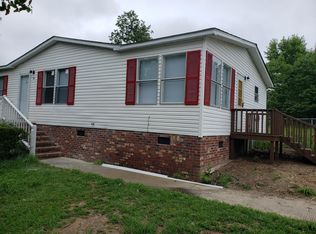Sold for $308,000
$308,000
4955 Ray Rd, Spring Lake, NC 28390
3beds
1,656sqft
Single Family Residence
Built in 2025
0.82 Acres Lot
$308,200 Zestimate®
$186/sqft
$2,002 Estimated rent
Home value
$308,200
$280,000 - $339,000
$2,002/mo
Zestimate® history
Loading...
Owner options
Explore your selling options
What's special
This beautiful 3 bedroom, 2 bath home showcases an open floorplan where the great room, kitchen, and eat in area flow together seamlessly. Luxury Vinyl Plank flooring runs through the living and wet areas and then there is carpet in the bedrooms. The large kitchen features granite countertops, a decorative tile backsplash, stainless steel appliances, and a large pantry. There is a wonderful primary suite that includes a walk in closet and a private bathroom with double sinks, tub/shower combo, laundry closet, plus water closet. The two other bedrooms and full bathroom are separate from the primary suite in this split bedroom plan. The covered front porch & covered back porch allow for enjoying the great outdoors of your .82 acre lot. Seller will pay 2% toward buyer concessions with the use of their preferred lender, Christy Strickland of Atlantic Bay Mortgage, 910-574-2105. Builder to install 2" wood faux blinds & provide a $1500 refrigerator allowance at closing.
Zillow last checked: 8 hours ago
Listing updated: October 10, 2025 at 09:17am
Listed by:
J. SCOTT BERRY,
RE/MAX CHOICE
Bought with:
VANESKA SOARES, 311813
ON POINT REALTY
Source: LPRMLS,MLS#: 749762 Originating MLS: Longleaf Pine Realtors
Originating MLS: Longleaf Pine Realtors
Facts & features
Interior
Bedrooms & bathrooms
- Bedrooms: 3
- Bathrooms: 2
- Full bathrooms: 2
Heating
- Heat Pump
Cooling
- Has cooling: Yes
Appliances
- Included: Dishwasher, Microwave, Range
- Laundry: Washer Hookup, Dryer Hookup, Main Level
Features
- Double Vanity, Eat-in Kitchen, Granite Counters, Great Room, Kitchen Island, Kitchen/Dining Combo, Primary Downstairs, Open Floorplan, Pantry, Walk-In Closet(s)
- Flooring: Carpet, Luxury Vinyl Plank
- Windows: Insulated Windows
- Has fireplace: No
- Fireplace features: None
Interior area
- Total interior livable area: 1,656 sqft
Property
Parking
- Total spaces: 2
- Parking features: Attached, Garage
- Attached garage spaces: 2
Features
- Levels: One
- Stories: 1
- Patio & porch: Rear Porch, Covered, Front Porch, Porch
- Exterior features: Porch
Lot
- Size: 0.82 Acres
Details
- Parcel number: 0505652687.000
- Special conditions: None
Construction
Type & style
- Home type: SingleFamily
- Architectural style: One Story
- Property subtype: Single Family Residence
Materials
- Frame, Vinyl Siding
- Foundation: Block, Stem Wall
Condition
- New Construction
- New construction: Yes
- Year built: 2025
Details
- Warranty included: Yes
Utilities & green energy
- Sewer: Septic Tank
- Water: Public
Community & neighborhood
Security
- Security features: Smoke Detector(s)
Location
- Region: Spring Lake
- Subdivision: Anderson Creek
Other
Other facts
- Ownership: More than a year
Price history
| Date | Event | Price |
|---|---|---|
| 10/10/2025 | Sold | $308,000$186/sqft |
Source: | ||
| 9/17/2025 | Pending sale | $308,000$186/sqft |
Source: | ||
| 6/9/2025 | Price change | $308,000-1.6%$186/sqft |
Source: | ||
| 4/2/2025 | Listed for sale | $312,900+645%$189/sqft |
Source: | ||
| 6/26/2024 | Listing removed | -- |
Source: | ||
Public tax history
Tax history is unavailable.
Neighborhood: Anderson Creek
Nearby schools
GreatSchools rating
- 6/10Overhills ElementaryGrades: PK-5Distance: 2.2 mi
- 3/10Overhills MiddleGrades: 6-8Distance: 2.1 mi
- 3/10Overhills High SchoolGrades: 9-12Distance: 2.2 mi
Schools provided by the listing agent
- Middle: Overhills Middle School
- High: Overhills Senior High
Source: LPRMLS. This data may not be complete. We recommend contacting the local school district to confirm school assignments for this home.
Get a cash offer in 3 minutes
Find out how much your home could sell for in as little as 3 minutes with a no-obligation cash offer.
Estimated market value$308,200
Get a cash offer in 3 minutes
Find out how much your home could sell for in as little as 3 minutes with a no-obligation cash offer.
Estimated market value
$308,200


