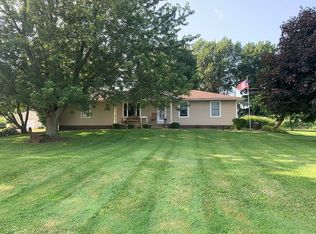Sold for $435,000
$435,000
4957 Thomas Rd, Atwater, OH 44201
3beds
1,900sqft
Single Family Residence
Built in 2023
2.28 Acres Lot
$473,400 Zestimate®
$229/sqft
$2,702 Estimated rent
Home value
$473,400
$445,000 - $507,000
$2,702/mo
Zestimate® history
Loading...
Owner options
Explore your selling options
What's special
BRAND NEW CUSTOM BUILT RANCH! Move right in and enjoy this beautiful well appointed ranch home with all of the new amenities. Spacious kitchen with quartz countertops, under counter lighting, tile backsplash, and walk in pantry (13 x 5). Family room with fireplace flanked with custom cabinets on both sides and topped with matching quartz to match the kitchen. All new stainless steel kitchen appliances. Dining room (11 x 14) with views to the rear yard and the (12 x 34) covered rear porch. Delightful Owner's suite with spa like owner's bath which includes white slipper tub, walk-in tiled shower, sparkling two sink countertops and vanity, walk in closet (6 x 14), two more bedrooms and another beautiful bath on the other side of the home for added privacy.
The laundry room is absolutely breathtaking, with quartz countertops, tons of storage and a custom barn door that leads to another bathroom.
Full 13 course basement with 12 inch block, high efficiency furnace and tankless water heater
Zillow last checked: 8 hours ago
Listing updated: August 26, 2023 at 02:58pm
Listing Provided by:
Cindy Le-Mon cuyahogafalls@remaxneo.com(330)929-9278,
RE/MAX Crossroads Properties
Bought with:
Heather J Parker, 2014001912
Clark Carney Realty Group
Source: MLS Now,MLS#: 4450311 Originating MLS: Akron Cleveland Association of REALTORS
Originating MLS: Akron Cleveland Association of REALTORS
Facts & features
Interior
Bedrooms & bathrooms
- Bedrooms: 3
- Bathrooms: 3
- Full bathrooms: 2
- 1/2 bathrooms: 1
- Main level bathrooms: 3
- Main level bedrooms: 3
Primary bedroom
- Level: First
- Dimensions: 15.00 x 15.00
Bedroom
- Level: First
- Dimensions: 11.00 x 11.00
Bedroom
- Level: First
- Dimensions: 12.00 x 12.00
Primary bathroom
- Level: First
- Dimensions: 15.00 x 9.00
Dining room
- Level: First
- Dimensions: 11.00 x 14.00
Kitchen
- Level: First
- Dimensions: 13.00 x 11.00
Laundry
- Level: First
- Dimensions: 10.00 x 10.00
Living room
- Features: Fireplace
- Level: First
- Dimensions: 22.00 x 19.00
Other
- Level: First
- Dimensions: 6.00 x 14.00
Pantry
- Level: First
- Dimensions: 13.00 x 5.00
Heating
- Forced Air, Propane
Cooling
- Central Air
Appliances
- Included: Dishwasher, Microwave, Range, Refrigerator
Features
- Basement: Full
- Number of fireplaces: 1
Interior area
- Total structure area: 1,900
- Total interior livable area: 1,900 sqft
- Finished area above ground: 1,900
Property
Parking
- Total spaces: 2
- Parking features: Electricity, Garage, Garage Door Opener, Unpaved, Water Available
- Garage spaces: 2
Features
- Levels: One
- Stories: 1
- Patio & porch: Porch
Lot
- Size: 2.28 Acres
Details
- Parcel number: 280320000003014
- Special conditions: Builder Owned
Construction
Type & style
- Home type: SingleFamily
- Architectural style: Ranch
- Property subtype: Single Family Residence
Materials
- Vinyl Siding
- Roof: Asphalt,Fiberglass
Condition
- New Construction
- New construction: Yes
- Year built: 2023
Utilities & green energy
- Sewer: Septic Tank
- Water: Well
Community & neighborhood
Location
- Region: Atwater
Price history
| Date | Event | Price |
|---|---|---|
| 5/22/2023 | Sold | $435,000-3.3%$229/sqft |
Source: | ||
| 5/12/2023 | Pending sale | $450,000$237/sqft |
Source: | ||
| 4/29/2023 | Contingent | $450,000$237/sqft |
Source: | ||
| 4/13/2023 | Listed for sale | $450,000$237/sqft |
Source: | ||
Public tax history
| Year | Property taxes | Tax assessment |
|---|---|---|
| 2024 | $5,298 +61.1% | $134,890 +89.6% |
| 2023 | $3,289 +526.6% | $71,160 +562% |
| 2022 | $525 | $10,750 |
Find assessor info on the county website
Neighborhood: 44201
Nearby schools
GreatSchools rating
- 6/10Waterloo Elementary SchoolGrades: PK-5Distance: 1.6 mi
- 4/10Waterloo Middle SchoolGrades: 6-8Distance: 1.6 mi
- 6/10Waterloo High SchoolGrades: 9-12Distance: 1.6 mi
Schools provided by the listing agent
- District: Waterloo LSD - 6710
Source: MLS Now. This data may not be complete. We recommend contacting the local school district to confirm school assignments for this home.
Get a cash offer in 3 minutes
Find out how much your home could sell for in as little as 3 minutes with a no-obligation cash offer.
Estimated market value
$473,400
