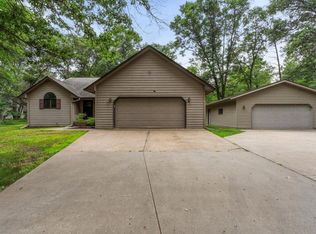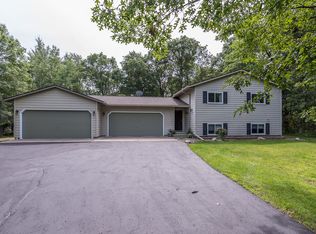Closed
$355,000
4958 Baywood Rd, Baxter, MN 56425
4beds
2,124sqft
Single Family Residence
Built in 1994
0.92 Acres Lot
$372,400 Zestimate®
$167/sqft
$2,519 Estimated rent
Home value
$372,400
$354,000 - $391,000
$2,519/mo
Zestimate® history
Loading...
Owner options
Explore your selling options
What's special
Just minutes from Whipple Beach & the paved biking trail, you're sure to enjoy this updated 4 BR home on a wooded, almost 1 acre, corner lot! Attached, insulated garage features pull down ladder to storage area. Spacious entry features large closet. The kitchen/dining boasts stainless steel appliances, pantry, & doors to 14x16 deck added in 2019. 6 panel doors throughout. Stone/gas fireplace in lower level family room. New Furnace & central air (2021). Dog kennel. Fenced area w/chain link fence. Sandpoint well for watering. Attractive detached building currently used for storage features finished interior, vaulted ceiling & front deck. Call today for a private showing!
Zillow last checked: 8 hours ago
Listing updated: June 16, 2024 at 07:29pm
Listed by:
Cindy Scholl 320-630-8410,
Edina Realty, Inc.
Bought with:
Keller Williams Classic Rlty NW
Source: NorthstarMLS as distributed by MLS GRID,MLS#: 6361317
Facts & features
Interior
Bedrooms & bathrooms
- Bedrooms: 4
- Bathrooms: 2
- Full bathrooms: 1
- 3/4 bathrooms: 1
Bedroom 1
- Level: Main
- Area: 138.6 Square Feet
- Dimensions: 11x12.6
Bedroom 2
- Level: Main
- Area: 123 Square Feet
- Dimensions: 10x12.3
Bedroom 3
- Level: Lower
- Area: 143 Square Feet
- Dimensions: 13x11
Bedroom 4
- Level: Lower
- Area: 132 Square Feet
- Dimensions: 12x11
Family room
- Level: Lower
- Area: 300 Square Feet
- Dimensions: 12x25
Kitchen
- Level: Main
- Area: 209 Square Feet
- Dimensions: 11x19
Living room
- Level: Main
- Area: 262.2 Square Feet
- Dimensions: 13.8x19
Heating
- Forced Air, Fireplace(s)
Cooling
- Central Air
Appliances
- Included: Dishwasher, Microwave, Range, Refrigerator, Stainless Steel Appliance(s), Water Softener Owned
Features
- Basement: Egress Window(s),Finished,Full
- Number of fireplaces: 1
- Fireplace features: Family Room, Gas
Interior area
- Total structure area: 2,124
- Total interior livable area: 2,124 sqft
- Finished area above ground: 1,204
- Finished area below ground: 920
Property
Parking
- Total spaces: 2
- Parking features: Attached, Asphalt, Insulated Garage
- Attached garage spaces: 2
- Details: Garage Dimensions (24x24)
Accessibility
- Accessibility features: None
Features
- Levels: Multi/Split
- Patio & porch: Deck
- Fencing: Chain Link,Partial
Lot
- Size: 0.92 Acres
- Dimensions: 257 x 158 x 267 x 148
- Features: Corner Lot
Details
- Additional structures: Storage Shed
- Foundation area: 1040
- Parcel number: 031820010020009
- Zoning description: Residential-Single Family
Construction
Type & style
- Home type: SingleFamily
- Property subtype: Single Family Residence
Materials
- Fiber Board, Frame
- Foundation: Wood
- Roof: Age Over 8 Years,Asphalt
Condition
- Age of Property: 30
- New construction: No
- Year built: 1994
Utilities & green energy
- Electric: Circuit Breakers, Power Company: Xcel Energy
- Gas: Natural Gas
- Sewer: Private Sewer, Tank with Drainage Field
- Water: Drilled, Sand Point, Well
Community & neighborhood
Location
- Region: Baxter
- Subdivision: Veits Whipple Lake Estates
HOA & financial
HOA
- Has HOA: No
Other
Other facts
- Road surface type: Paved
Price history
| Date | Event | Price |
|---|---|---|
| 6/15/2023 | Sold | $355,000+1.7%$167/sqft |
Source: | ||
| 5/16/2023 | Pending sale | $349,000$164/sqft |
Source: | ||
| 4/27/2023 | Listed for sale | $349,000$164/sqft |
Source: | ||
Public tax history
| Year | Property taxes | Tax assessment |
|---|---|---|
| 2024 | $2,835 +3.9% | $297,018 +5.4% |
| 2023 | $2,729 +10.5% | $281,694 +9.7% |
| 2022 | $2,469 -1.8% | $256,733 +34.4% |
Find assessor info on the county website
Neighborhood: 56425
Nearby schools
GreatSchools rating
- 6/10Forestview Middle SchoolGrades: 5-8Distance: 2.7 mi
- 9/10Brainerd Senior High SchoolGrades: 9-12Distance: 4.6 mi
- 7/10Baxter Elementary SchoolGrades: PK-4Distance: 2.7 mi

Get pre-qualified for a loan
At Zillow Home Loans, we can pre-qualify you in as little as 5 minutes with no impact to your credit score.An equal housing lender. NMLS #10287.

